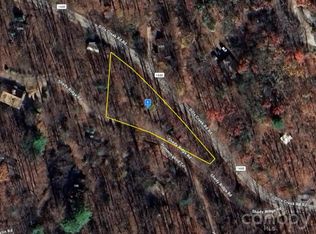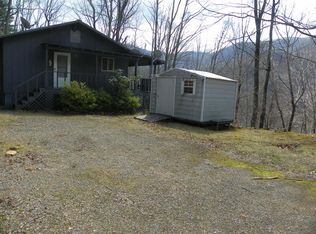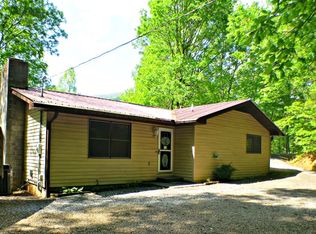A new opportunity to purchase this home without the additional lot! Home is 2 BR/2.5 BATH with a bonus suite on the lower level. Energy efficient and cozy gas log fireplaces on each level. Updated kitchen and interior. Nice detached deck with grill area. Additional parcel-Just up the road and around the hill is the graded building site. Owner is currently renovating a camper parked under the metal carport complete with firepit and chairs to enjoy the view. Site is private and not visible from the house and has an expired septic permit. Build your private mountain getaway and use the existing home for a guest house or rental income. To access lot go just past home and take first right and then an immediate right. Price on both parcels is negotiable.
This property is off market, which means it's not currently listed for sale or rent on Zillow. This may be different from what's available on other websites or public sources.


