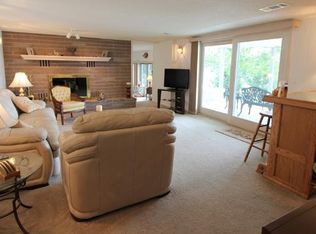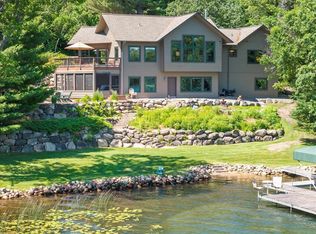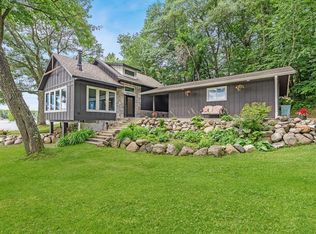Closed
$990,000
4187 Upper Roy Lake Rd, Nisswa, MN 56468
4beds
2,437sqft
Single Family Residence
Built in 1979
1.07 Acres Lot
$1,173,100 Zestimate®
$406/sqft
$2,507 Estimated rent
Home value
$1,173,100
$1.09M - $1.28M
$2,507/mo
Zestimate® history
Loading...
Owner options
Explore your selling options
What's special
This Gull Lake gem has so much to offer! Amazing southerly views with a gentle slope to 123' feet of Roy Lake shoreline. A short distance to the amazing town of Nisswa or a boat ride down to dinner at Bar Harbor or Zorbaz. Extensive updating and remodeling has taken place in the last several years including mechanicals, cosmetics and substantial remodeling to the kitchen and bathrooms. The spacious entry gives way to a main level flooded with light from the wall of lake side glass and vaulted tongue and groove pine ceilings. The main level boasts walnut flooring in the kitchen, living room and dining, solid surface countertops and updated cabinets in the kitchen, and 3 bedrooms on the main level. The lower level has beautifully tiled floors, an amazing walk out, game room, family room and 4th bedroom. This 1 acre lot on one of Minnesota's premier lakes is an absolute must see! Professional photos coming soon!
Zillow last checked: 8 hours ago
Listing updated: May 06, 2025 at 04:44pm
Listed by:
Shawn C Rogers 612-987-4946,
Keller Williams Classic Realty
Bought with:
Kari S. Hartwell
iMetro Property
Source: NorthstarMLS as distributed by MLS GRID,MLS#: 6360933
Facts & features
Interior
Bedrooms & bathrooms
- Bedrooms: 4
- Bathrooms: 2
- Full bathrooms: 1
- 3/4 bathrooms: 1
Bedroom 1
- Level: Main
- Area: 143 Square Feet
- Dimensions: 13x11
Bedroom 2
- Level: Main
- Area: 99 Square Feet
- Dimensions: 11x9
Bedroom 3
- Level: Main
- Area: 88 Square Feet
- Dimensions: 11x8
Bedroom 4
- Level: Lower
- Area: 144 Square Feet
- Dimensions: 12x12
Deck
- Level: Main
- Area: 280 Square Feet
- Dimensions: 28x10
Dining room
- Level: Main
- Area: 140 Square Feet
- Dimensions: 14x10
Family room
- Level: Lower
- Area: 442 Square Feet
- Dimensions: 17x26
Garage
- Area: 480 Square Feet
- Dimensions: 24x20
Kitchen
- Level: Main
- Area: 168 Square Feet
- Dimensions: 14x12
Living room
- Level: Main
- Area: 224 Square Feet
- Dimensions: 16x14
Living room
- Level: Lower
- Area: 220 Square Feet
- Dimensions: 20x11
Patio
- Area: 324 Square Feet
- Dimensions: 18x18
Heating
- Forced Air
Cooling
- Central Air
Appliances
- Included: Dishwasher, Dryer, Exhaust Fan, Freezer, Humidifier, Microwave, Range, Refrigerator, Washer, Water Softener Owned
Features
- Basement: Block,Egress Window(s),Finished,Full,Walk-Out Access
- Number of fireplaces: 1
- Fireplace features: Brick, Family Room, Wood Burning
Interior area
- Total structure area: 2,437
- Total interior livable area: 2,437 sqft
- Finished area above ground: 1,237
- Finished area below ground: 1,200
Property
Parking
- Total spaces: 4
- Parking features: Attached, Detached, Asphalt, Concrete, Garage Door Opener
- Attached garage spaces: 4
- Has uncovered spaces: Yes
- Details: Garage Dimensions (25x23 20x24)
Accessibility
- Accessibility features: None
Features
- Levels: One
- Stories: 1
- Patio & porch: Rear Porch
- Fencing: None
- Has view: Yes
- View description: Lake, Panoramic, South
- Has water view: Yes
- Water view: Lake
- Waterfront features: Lake Front, Waterfront Elevation(10-15), Waterfront Num(18039800), Lake Chain, Lake Bottom(Gravel, Sand, Weeds), Lake Acres(319), Lake Chain Acres(13497), Lake Depth(26)
- Body of water: Roy,Gull
- Frontage length: Water Frontage: 123
Lot
- Size: 1.07 Acres
- Dimensions: 123.5 x 545 x 126 x 549
- Features: Many Trees
- Topography: Walkout,Wooded
Details
- Additional structures: Additional Garage
- Foundation area: 1237
- Parcel number: 280101205G00009
- Zoning description: Shoreline
Construction
Type & style
- Home type: SingleFamily
- Property subtype: Single Family Residence
Materials
- Wood Siding
- Roof: Asphalt
Condition
- Age of Property: 46
- New construction: No
- Year built: 1979
Utilities & green energy
- Electric: Circuit Breakers
- Gas: Natural Gas
- Sewer: Private Sewer, Tank with Drainage Field
- Water: Drilled, Well
Community & neighborhood
Location
- Region: Nisswa
HOA & financial
HOA
- Has HOA: No
Other
Other facts
- Road surface type: Paved
Price history
| Date | Event | Price |
|---|---|---|
| 6/22/2023 | Sold | $990,000+1.5%$406/sqft |
Source: | ||
| 5/19/2023 | Pending sale | $975,000$400/sqft |
Source: | ||
| 5/11/2023 | Listed for sale | $975,000+95.4%$400/sqft |
Source: | ||
| 2/22/2016 | Sold | $499,000-5.8%$205/sqft |
Source: | ||
| 9/17/2015 | Listed for sale | $529,900$217/sqft |
Source: Kurilla Real Estate LTD #4615720 Report a problem | ||
Public tax history
| Year | Property taxes | Tax assessment |
|---|---|---|
| 2025 | $8,039 +12% | $1,139,500 +24.3% |
| 2024 | $7,177 -2.8% | $916,600 +4.5% |
| 2023 | $7,381 +21.5% | $877,200 +3.5% |
Find assessor info on the county website
Neighborhood: 56468
Nearby schools
GreatSchools rating
- 9/10Nisswa Elementary SchoolGrades: PK-4Distance: 1.4 mi
- 6/10Forestview Middle SchoolGrades: 5-8Distance: 13.8 mi
- 9/10Brainerd Senior High SchoolGrades: 9-12Distance: 13.2 mi
Get pre-qualified for a loan
At Zillow Home Loans, we can pre-qualify you in as little as 5 minutes with no impact to your credit score.An equal housing lender. NMLS #10287.


