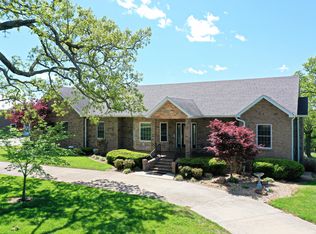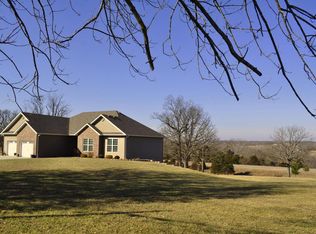Prestigious 4,000 sq. ft. Brick and Stone Custom Built Home with a 45x45 Dream Shop!!! Main floor offers an open and inviting floor plan. Kitchen with lots of cabinetry, granite counter tops, island, appliances including (cook top, wall oven, microwave, refrigerator and dishwasher) large pantry, sit down bar, breakfast nook and formal dining make for plenty of seating. Living room with stone fireplace, surround sound, access to large deck and wood flooring throughout the open area of home. Large master bedroom, unique ceiling design, lots of windows for natural light and hardwood flooring, master bath is everything you could want split vanities, heated tile flooring, jetted tub and an amazing tiled walk-in shower, large walk-in master closet, another bedroom, full bath, 1/2 bath and laundry room. Walk out basement was very well thought out with an open concept for entertaining, stone fireplace, kitchenet/bar area, 2 bedrooms, bath, storm shelter, workout room, storage closet and appliance room. Add a 3 car garage. Upgrades include ground source heating, central vac, theromstats on fireplaces, sprinkler system, water softener and whole house water filtration system, rubber mats on garage floor for protection. Curb appeal says it all. Exterior of home is no maintenance Brick & Stone, composite deck the length of the living area on the main floor, patio on ground level, covered front porch, circle drive, mature trees, lanscaping, large lot and an amazing 45x45 shop that is maticulous,16 ft. walls, bath, upstairs storage, R38 insulation in the attic, 220 amp service, power lift and 3 overhead doors one for an RV. Price reflects a brand new roof and expanded septic system. Located just minutes to Bolivar and a short distance to Pomme De Terre Lake!
This property is off market, which means it's not currently listed for sale or rent on Zillow. This may be different from what's available on other websites or public sources.

