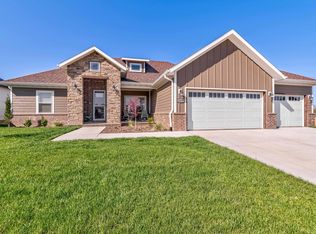Closed
Price Unknown
4187 Rome Avenue, Ozark, MO 65721
4beds
3,138sqft
Single Family Residence
Built in 2024
10,454.4 Square Feet Lot
$606,900 Zestimate®
$--/sqft
$3,086 Estimated rent
Home value
$606,900
$552,000 - $668,000
$3,086/mo
Zestimate® history
Loading...
Owner options
Explore your selling options
What's special
Welcome to this brand-new, custom-built masterpiece located in the desirable Olde World Estates neighborhood. With 3,138 square feet of meticulously designed living space, this modern yet timeless home offers the blend of style and comfort. Boasting 4 spacious bedrooms, including a versatile bonus room complete with a bathroom, closet, and kitchenette, this home is ideal for any lifestyle. Whether you need a home office, in-law suite, man cave, playroom, or additional living space, the possibilities are endless. The home features 3.5 beautifully appointed bathrooms and a oversized 3-car garage! Step inside and experience the open floor plan that creates an inviting atmosphere. The large windows flood the home with natural light, highlighting the exquisite quartz countertops and custom cabinetry that run throughout. The gourmet kitchen is a chef's dream, offering a large butler's pantry complete with a sink, and a functional layout for entertaining. The master suite is a true retreat, complete with a luxurious bathroom and a very large walk-in closet. Thoughtful attention to detail and high-end finishes are evident throughout, making this home truly one of a kind. Located in the tranquil and sought-after Olde World Estates, this home offers the balance of modern living in a serene, established neighborhood. Don't miss the chance to make this exceptional property your new home.
Zillow last checked: 8 hours ago
Listing updated: February 03, 2025 at 10:54am
Listed by:
Jonathan Minerick 888-400-2513,
HomeCoin.com
Bought with:
Donna Cleous, 1999012026
Murney Associates - Primrose
Source: SOMOMLS,MLS#: 60282578
Facts & features
Interior
Bedrooms & bathrooms
- Bedrooms: 4
- Bathrooms: 4
- Full bathrooms: 3
- 1/2 bathrooms: 1
Heating
- Central, Natural Gas
Cooling
- Central Air, Ceiling Fan(s)
Appliances
- Included: Dishwasher, Gas Water Heater, Free-Standing Gas Oven, Exhaust Fan, Disposal
- Laundry: Laundry Room, W/D Hookup
Features
- Quartz Counters, High Ceilings, Walk-In Closet(s), Walk-in Shower, Wet Bar
- Flooring: Carpet, Vinyl, Tile
- Has basement: No
- Has fireplace: Yes
Interior area
- Total structure area: 3,138
- Total interior livable area: 3,138 sqft
- Finished area above ground: 3,138
- Finished area below ground: 0
Property
Parking
- Total spaces: 3
- Parking features: Garage - Attached
- Attached garage spaces: 3
Features
- Levels: Two
- Stories: 2
- Patio & porch: Patio
- Exterior features: Drought Tolerant Spc
Lot
- Size: 10,454 sqft
- Dimensions: 80 x 125
- Features: Sprinklers In Front, Sprinklers In Rear
Details
- Parcel number: N/A
Construction
Type & style
- Home type: SingleFamily
- Property subtype: Single Family Residence
Materials
- Brick, Vinyl Siding
- Foundation: Poured Concrete, Crawl Space
- Roof: Fiberglass
Condition
- New construction: Yes
- Year built: 2024
Utilities & green energy
- Sewer: Other
- Water: Public
Green energy
- Energy efficient items: High Efficiency - 90%+
Community & neighborhood
Security
- Security features: Carbon Monoxide Detector(s), Smoke Detector(s)
Location
- Region: Ozark
- Subdivision: Olde World Estates
HOA & financial
HOA
- HOA fee: $250 annually
- Services included: Pool
Other
Other facts
- Listing terms: Cash,VA Loan,FHA,Conventional
Price history
| Date | Event | Price |
|---|---|---|
| 2/3/2025 | Sold | -- |
Source: | ||
| 1/18/2025 | Pending sale | $635,000$202/sqft |
Source: | ||
| 11/23/2024 | Listed for sale | $635,000$202/sqft |
Source: | ||
Public tax history
Tax history is unavailable.
Neighborhood: 65721
Nearby schools
GreatSchools rating
- 10/10West Elementary SchoolGrades: K-4Distance: 1 mi
- 6/10Ozark Jr. High SchoolGrades: 8-9Distance: 2.5 mi
- 8/10Ozark High SchoolGrades: 9-12Distance: 2.1 mi
Schools provided by the listing agent
- Elementary: OZ West
- Middle: Ozark
- High: Ozark
Source: SOMOMLS. This data may not be complete. We recommend contacting the local school district to confirm school assignments for this home.
