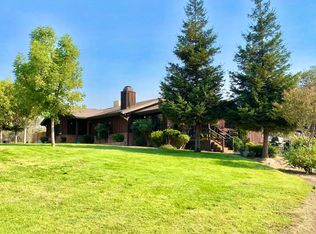At the top of this 1/2 mile of paved driveway is a hilltop home that is truly one-of-a-kind. It is 4312 sq. ft. of living space on 3 levels with 4 Bedrooms, 4 Baths and views out every window. The family room has radiant heat under the tile flooring, a huge fireplace and french doors to the patio beyond. The kitchen has quartz counters, a nice big island, trash compactor and a double oven. The master bedroom opens to a balcony, has a bidet and a jaw-dropping master closet! The pool is set into a multi-level stamped concrete patio, with a brick fireplace and an infinity edge. There is even a TV in the outdoor seating area that stays with the property. The entire 48.36 acres is fenced and has a pond. As if this isn't enough...there is even a gorgeous 1 Bedroom, 1 Bath 700+ sq. ft. guest house with a 4 car attached garage! And the 80, completely paid for Solar Panels allows you to generate more electricity than you use and a SC Edison reimbursement each year.
This property is off market, which means it's not currently listed for sale or rent on Zillow. This may be different from what's available on other websites or public sources.

