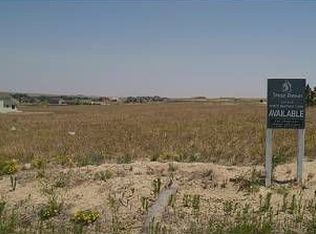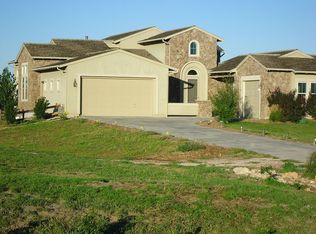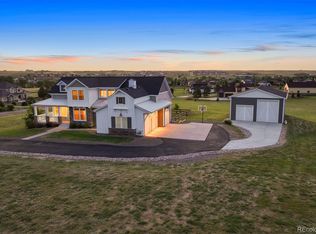Sold for $845,000 on 06/20/25
$845,000
41860 Muirfield Loop, Elizabeth, CO 80107
5beds
4,616sqft
Single Family Residence
Built in 2007
2.54 Acres Lot
$832,400 Zestimate®
$183/sqft
$4,523 Estimated rent
Home value
$832,400
$741,000 - $941,000
$4,523/mo
Zestimate® history
Loading...
Owner options
Explore your selling options
What's special
Nestled on a spacious 2.54-acre lot in the serene community of Spring Valley Ranch, this exceptional 5-bedroom, 3.5-bath home offers the perfect blend of luxury and country living. The property features a beautifully maintained fenced yard, complete with a dedicated dog run.
Inside, you'll find an expansive open floor plan with abundant natural light. The fully finished walk-out basement offers additional living space, perfect for a home theater, game room, or guest quarters. Enjoy breathtaking views of the surrounding countryside from the deck or patio, and take advantage of the peaceful, private setting.
Located just minutes from local amenities, don’t miss your chance to own this slice of paradise in the highly sought-after Spring Valley Ranch community!
Zillow last checked: 8 hours ago
Listing updated: June 20, 2025 at 03:51pm
Listed by:
Kerron Stokes 303-834-1144 kstokes@me.com,
RE/MAX Leaders,
Taylor Longo 303-902-9219,
RE/MAX Leaders
Bought with:
Danny Fulton, 100049476
Realty One Group Premier
Source: REcolorado,MLS#: 8630112
Facts & features
Interior
Bedrooms & bathrooms
- Bedrooms: 5
- Bathrooms: 4
- Full bathrooms: 3
- 1/2 bathrooms: 1
- Main level bathrooms: 1
Primary bedroom
- Level: Upper
Bedroom
- Level: Upper
Bedroom
- Level: Upper
Bedroom
- Level: Upper
Bedroom
- Level: Basement
Primary bathroom
- Level: Upper
Bathroom
- Level: Basement
Bathroom
- Level: Main
Bathroom
- Level: Upper
Bonus room
- Level: Basement
Dining room
- Level: Main
Family room
- Level: Main
Family room
- Level: Basement
Kitchen
- Level: Main
Laundry
- Level: Main
Mud room
- Level: Main
Heating
- Forced Air, Natural Gas
Cooling
- Central Air
Appliances
- Included: Dishwasher, Disposal, Dryer, Microwave, Oven, Range, Range Hood, Refrigerator, Self Cleaning Oven
Features
- Built-in Features, Five Piece Bath, Granite Counters
- Flooring: Carpet, Tile, Wood
- Basement: Exterior Entry,Finished,Partial,Walk-Out Access
- Has fireplace: Yes
- Fireplace features: Family Room, Gas, Gas Log
Interior area
- Total structure area: 4,616
- Total interior livable area: 4,616 sqft
- Finished area above ground: 2,961
- Finished area below ground: 1,309
Property
Parking
- Total spaces: 4
- Parking features: Dry Walled, Exterior Access Door, Insulated Garage, Lighted
- Attached garage spaces: 4
Features
- Levels: Two
- Stories: 2
- Patio & porch: Covered, Deck, Front Porch
- Exterior features: Dog Run, Private Yard
- Fencing: Full
- Has view: Yes
- View description: Mountain(s), Plains
Lot
- Size: 2.54 Acres
- Features: Sprinklers In Front, Sprinklers In Rear
Details
- Parcel number: R117508
- Zoning: PUD
- Special conditions: Standard
Construction
Type & style
- Home type: SingleFamily
- Architectural style: Traditional
- Property subtype: Single Family Residence
Materials
- Frame, Stone, Wood Siding
- Foundation: Slab
- Roof: Composition
Condition
- Year built: 2007
Utilities & green energy
- Sewer: Public Sewer
- Water: Public
- Utilities for property: Cable Available, Electricity Connected, Internet Access (Wired), Natural Gas Connected
Community & neighborhood
Security
- Security features: Smoke Detector(s)
Location
- Region: Elizabeth
- Subdivision: Spring Valley Ranch
HOA & financial
HOA
- Has HOA: Yes
- HOA fee: $126 quarterly
- Services included: Recycling, Snow Removal, Trash
- Association name: Spring Valley Ranch
Other
Other facts
- Listing terms: Cash,Conventional,FHA,Jumbo,VA Loan
- Ownership: Individual
Price history
| Date | Event | Price |
|---|---|---|
| 6/20/2025 | Sold | $845,000-0.6%$183/sqft |
Source: | ||
| 5/16/2025 | Pending sale | $849,999$184/sqft |
Source: | ||
| 5/1/2025 | Price change | $849,999-5.6%$184/sqft |
Source: | ||
| 4/11/2025 | Listed for sale | $899,999$195/sqft |
Source: | ||
| 2/28/2025 | Pending sale | $899,999$195/sqft |
Source: | ||
Public tax history
| Year | Property taxes | Tax assessment |
|---|---|---|
| 2024 | $8,382 +20.5% | $54,920 |
| 2023 | $6,955 -1.3% | $54,920 +17.4% |
| 2022 | $7,048 | $46,790 -2.8% |
Find assessor info on the county website
Neighborhood: 80107
Nearby schools
GreatSchools rating
- 6/10Singing Hills Elementary SchoolGrades: K-5Distance: 4.4 mi
- 5/10Elizabeth Middle SchoolGrades: 6-8Distance: 7.9 mi
- 6/10Elizabeth High SchoolGrades: 9-12Distance: 7.6 mi
Schools provided by the listing agent
- Elementary: Singing Hills
- Middle: Elizabeth
- High: Elizabeth
- District: Elizabeth C-1
Source: REcolorado. This data may not be complete. We recommend contacting the local school district to confirm school assignments for this home.
Get a cash offer in 3 minutes
Find out how much your home could sell for in as little as 3 minutes with a no-obligation cash offer.
Estimated market value
$832,400
Get a cash offer in 3 minutes
Find out how much your home could sell for in as little as 3 minutes with a no-obligation cash offer.
Estimated market value
$832,400


