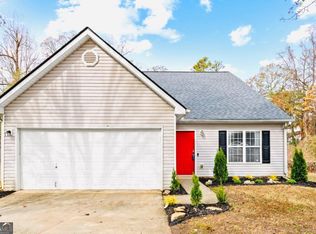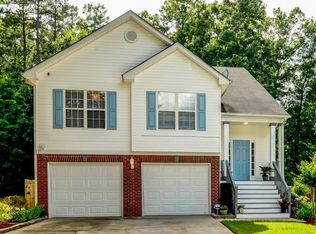Come see this beautiful family home in a cul-de-sac conveniently located close to Wesley Chapel, I-20 and I-285! NEW refrigerator & AC! The family room featuring fireplace and vaulted ceiling opens to eat-in kitchen. Spacious 2-car garage and laundry room are right by the kitchen. Great view and access from family rm to level, fenced backyard & patio. Upstairs, a loft landing leads to 3 bedrooms & 2 baths. The master bedroom w/ trey ceilings & en-suite bath w/ sep tub/shower & WC . The subdivision was featured in The AJC as "Development of the Week" for quality homes!
This property is off market, which means it's not currently listed for sale or rent on Zillow. This may be different from what's available on other websites or public sources.

