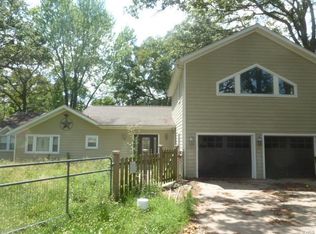Closed
Listing Provided by:
Judine M Lux 618-531-0488,
RE/MAX Alliance,
Chris Miller 618-580-6133,
RE/MAX Alliance
Bought with: Strano & Associates
$253,000
4186 Hoover Rd, Oakdale, IL 62268
3beds
2,200sqft
Single Family Residence
Built in ----
12 Acres Lot
$344,200 Zestimate®
$115/sqft
$1,826 Estimated rent
Home value
$344,200
$306,000 - $386,000
$1,826/mo
Zestimate® history
Loading...
Owner options
Explore your selling options
What's special
LIST/SOLD same day. Hunt, fish at your Cabin in the woods. This charming home on 12 wooded acres, a lake plus a 3 bedroom, 3 bathroom home with a family room that you dream about. Step into the open floor plan - the living room with a large wood burning fireplace, dining area, kitchen with a dishwasher, range & refrigerator plus a large pantry and a washer & dryer hookup. The master suite has a walk in closet and a full bath and a washer/dryer hookup. The 2 additional bedrooms are spacious. The family room with wood ceilings, walls & beams overlooks the 1 acre lake and has a wood burning stove. There is a basement under the bedrooms. The 2 car garage has a lean to plus a workshop. Age of home unknown.
Zillow last checked: 8 hours ago
Listing updated: April 28, 2025 at 05:44pm
Listing Provided by:
Judine M Lux 618-531-0488,
RE/MAX Alliance,
Chris Miller 618-580-6133,
RE/MAX Alliance
Bought with:
Cheryl L Johnson, 475.175095
Strano & Associates
Source: MARIS,MLS#: 24073723 Originating MLS: Southwestern Illinois Board of REALTORS
Originating MLS: Southwestern Illinois Board of REALTORS
Facts & features
Interior
Bedrooms & bathrooms
- Bedrooms: 3
- Bathrooms: 3
- Full bathrooms: 2
- 1/2 bathrooms: 1
- Main level bathrooms: 3
- Main level bedrooms: 3
Primary bedroom
- Features: Floor Covering: Laminate
- Level: Main
- Area: 234
- Dimensions: 18x13
Bedroom
- Features: Floor Covering: Laminate
- Level: Main
- Area: 180
- Dimensions: 20x9
Bedroom
- Features: Floor Covering: Carpeting
- Level: Main
- Area: 130
- Dimensions: 13x10
Primary bathroom
- Features: Floor Covering: Vinyl
- Level: Main
- Area: 70
- Dimensions: 14x5
Bathroom
- Features: Floor Covering: Ceramic Tile
- Level: Main
- Area: 35
- Dimensions: 7x5
Bathroom
- Level: Main
- Area: 18
- Dimensions: 6x3
Family room
- Features: Floor Covering: Wood
- Level: Main
- Area: 520
- Dimensions: 26x20
Kitchen
- Features: Floor Covering: Ceramic Tile
- Level: Main
- Area: 272
- Dimensions: 17x16
Living room
- Features: Floor Covering: Wood
- Level: Main
- Area: 273
- Dimensions: 21x13
Heating
- Geothermal, Electric
Cooling
- Geothermal
Appliances
- Included: Electric Water Heater, Dishwasher, Range, Refrigerator
- Laundry: Main Level
Features
- Eat-in Kitchen, Pantry, Workshop/Hobby Area, Dining/Living Room Combo
- Flooring: Hardwood
- Basement: Crawl Space,Partial,Unfinished
- Number of fireplaces: 2
- Fireplace features: Wood Burning, Family Room, Living Room
Interior area
- Total structure area: 2,200
- Total interior livable area: 2,200 sqft
- Finished area above ground: 2,200
- Finished area below ground: 0
Property
Parking
- Total spaces: 2
- Parking features: Detached, Garage, Garage Door Opener, Storage, Workshop in Garage
- Garage spaces: 2
Features
- Levels: One
- Patio & porch: Deck
- Has view: Yes
- Waterfront features: Waterfront
Lot
- Size: 12 Acres
- Dimensions: 12 acres
- Features: Views, Waterfront, Wooded
Details
- Additional structures: Workshop
- Parcel number: 111618200004
- Special conditions: Standard
Construction
Type & style
- Home type: SingleFamily
- Architectural style: Rustic,Cabin
- Property subtype: Single Family Residence
Materials
- Wood Siding, Cedar, Log
Utilities & green energy
- Sewer: Septic Tank
- Water: Public
Community & neighborhood
Security
- Security features: Smoke Detector(s)
Location
- Region: Oakdale
- Subdivision: None
Other
Other facts
- Listing terms: Cash,Conventional,VA Loan
- Ownership: Owner by Contract
- Road surface type: Gravel
Price history
| Date | Event | Price |
|---|---|---|
| 1/13/2025 | Sold | $253,000+1.2%$115/sqft |
Source: | ||
| 12/3/2024 | Pending sale | $250,000$114/sqft |
Source: | ||
Public tax history
| Year | Property taxes | Tax assessment |
|---|---|---|
| 2024 | $2,328 -0.1% | $44,988 +4% |
| 2023 | $2,329 -3% | $43,237 +0.2% |
| 2022 | $2,402 +4.9% | $43,158 +3.6% |
Find assessor info on the county website
Neighborhood: 62268
Nearby schools
GreatSchools rating
- 9/10Okawville Grade SchoolGrades: PK-6Distance: 10.5 mi
- 6/10Okawville Jr/Sr High SchoolGrades: 7-12Distance: 10.5 mi
Schools provided by the listing agent
- Elementary: Okawville Dist 10
- Middle: Okawville Dist 10
- High: Okawville
Source: MARIS. This data may not be complete. We recommend contacting the local school district to confirm school assignments for this home.

Get pre-qualified for a loan
At Zillow Home Loans, we can pre-qualify you in as little as 5 minutes with no impact to your credit score.An equal housing lender. NMLS #10287.
