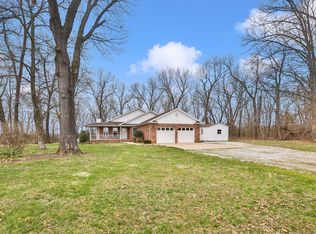Closed
Price Unknown
4186 Hickory Road, Bolivar, MO 65613
4beds
2,296sqft
Single Family Residence
Built in 1997
1.73 Acres Lot
$368,500 Zestimate®
$--/sqft
$2,080 Estimated rent
Home value
$368,500
Estimated sales range
Not available
$2,080/mo
Zestimate® history
Loading...
Owner options
Explore your selling options
What's special
A secluded haven is waiting for you! This welcoming 2,300-square-foot ranch-style home is perfectly positioned on a 1.7-acre corner lot in the picutresque Forest Ridge subdivision just one mile north of Citizens Memorial Hospital. Designed to blend easy living with comfort, this home offers exquisite features and a private, serene setting. As you arrive, the paved, curving driveway welcomes you to this perfectly situated home, surrounded by lush landscaping and well maintained subdivision roads, ensuring smooth access without the hassle of gravel. The single-level design showcases a zero-entry slab foundation, ideal for effortless living. From the moment you step inside, the vaulted great room greets you with natural light and seamless flow into the tiled kitchen, dining room, and the inviting courtyard patio beyond. The kitchen scores 10 out of 10, featuring timeless black granite countertops, a large wood top center island with a separate prep sink, and abundant counter space and cabinetry, making it both functional and beautiful. Adjacent to the kitchen, a well designed laundry, mudroom and half bath connect directly to the oversized three-car garage large enough for a 3/4 ton truck. The primary suite is a true retreat, offering a spacious bedroom with an en-suite bathroom, walk-in shower, and walk-in closet. Its private screened porch overlooks the backyard and pool, creating a serene private porch space. Two additional bedrooms are situated at the east end of the home, sharing a fully renovated hall bathroom complete with a modern soaking tub and elegant tile surround. A large flex space, currently featuring an antique armoire for closet access, can serve as a fourth bedroom, home office, or second living area. This versatile room includes a cozy propane fireplace and overlooks the courtyard patio. The outdoor living spaces are a highlight of this property. Multiple porches and patios plus an above group make outdoor living ideal in this private setting.
Zillow last checked: 8 hours ago
Listing updated: May 14, 2025 at 02:24pm
Listed by:
Paula J Hubbert 417-399-5360,
Hubbert Realty,
John Hubbert 417-399-6404,
Hubbert Realty
Bought with:
Elaine Montgomery, 1999056619
Murney Associates - Primrose
Source: SOMOMLS,MLS#: 60284633
Facts & features
Interior
Bedrooms & bathrooms
- Bedrooms: 4
- Bathrooms: 3
- Full bathrooms: 2
- 1/2 bathrooms: 1
Heating
- Heat Pump, Fireplace(s), Electric, Propane
Cooling
- Heat Pump
Appliances
- Included: Dishwasher, Free-Standing Electric Oven, Electric Water Heater
- Laundry: Main Level, W/D Hookup
Features
- High Speed Internet, Internet - DSL, Soaking Tub, Other Counters, Granite Counters, Walk-In Closet(s), Walk-in Shower
- Flooring: Laminate, Tile
- Windows: Blinds, Double Pane Windows
- Has basement: No
- Attic: Access Only:No Stairs
- Has fireplace: Yes
- Fireplace features: Bedroom, Propane, Family Room
Interior area
- Total structure area: 2,296
- Total interior livable area: 2,296 sqft
- Finished area above ground: 2,296
- Finished area below ground: 0
Property
Parking
- Total spaces: 3
- Parking features: Additional Parking, Garage Faces Front, Garage Door Opener, Driveway
- Attached garage spaces: 3
- Has uncovered spaces: Yes
Accessibility
- Accessibility features: Accessible Entrance
Features
- Levels: One
- Stories: 1
- Patio & porch: Patio, Screened, Rear Porch, Deck
- Exterior features: Rain Gutters
- Pool features: Above Ground
Lot
- Size: 1.73 Acres
- Features: Corner Lot, Level, Landscaped
Details
- Parcel number: 89060.726000000021.11
Construction
Type & style
- Home type: SingleFamily
- Architectural style: Ranch
- Property subtype: Single Family Residence
Materials
- Vinyl Siding
- Foundation: Slab
- Roof: Composition
Condition
- Year built: 1997
Utilities & green energy
- Sewer: Septic Tank
- Water: Private
Community & neighborhood
Location
- Region: Bolivar
- Subdivision: Forest Ridge Est
HOA & financial
HOA
- HOA fee: $300 annually
- Services included: Snow Removal, Other
Other
Other facts
- Listing terms: Cash,VA Loan,FHA,Conventional
- Road surface type: Chip And Seal, Concrete
Price history
| Date | Event | Price |
|---|---|---|
| 5/14/2025 | Sold | -- |
Source: | ||
| 4/15/2025 | Pending sale | $372,900$162/sqft |
Source: | ||
| 3/25/2025 | Price change | $372,900-0.9%$162/sqft |
Source: | ||
| 3/8/2025 | Price change | $376,400-0.9%$164/sqft |
Source: | ||
| 2/7/2025 | Price change | $379,900-2.6%$165/sqft |
Source: | ||
Public tax history
| Year | Property taxes | Tax assessment |
|---|---|---|
| 2024 | $1,590 +0.5% | $29,260 |
| 2023 | $1,582 +7.3% | $29,260 +2.3% |
| 2022 | $1,475 +0.4% | $28,600 |
Find assessor info on the county website
Neighborhood: 65613
Nearby schools
GreatSchools rating
- 9/10Bolivar Intermediate SchoolGrades: 3-5Distance: 2.2 mi
- 4/10Bolivar Middle SchoolGrades: 6-8Distance: 2.6 mi
- 8/10Bolivar High SchoolGrades: 9-12Distance: 2.2 mi
Schools provided by the listing agent
- Elementary: Bolivar
- Middle: Bolivar
- High: Bolivar
Source: SOMOMLS. This data may not be complete. We recommend contacting the local school district to confirm school assignments for this home.
Sell with ease on Zillow
Get a Zillow Showcase℠ listing at no additional cost and you could sell for —faster.
$368,500
2% more+$7,370
With Zillow Showcase(estimated)$375,870
