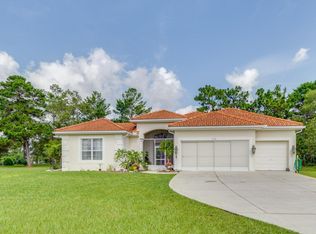Inside the home you will find gorgeous wood floors, decorative tile, carpeting to divide the spaces nicely and newly upgraded double pane windows. The entire home is fitted with a water conditioning system, security system and LED lighting in the kitchen and laundry room. In 2018 a new drain field and water heater was installed. The two guest bedrooms are excellent size each outfitted with ample closet space. The master bedroom is a site to see. The master bedroom has two large windows that let in plenty of natural light and decorative carpeting that flows to the tile that covers the private master bath. The hallway that leads into the master bathroom is lined on both sides with large walk in closets. The master bath itself offers a large linen closet, a shower tub combo and dual sinks.
This property is off market, which means it's not currently listed for sale or rent on Zillow. This may be different from what's available on other websites or public sources.
