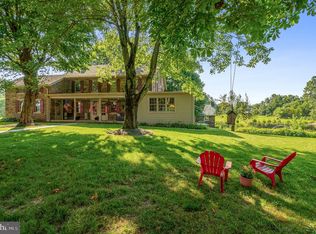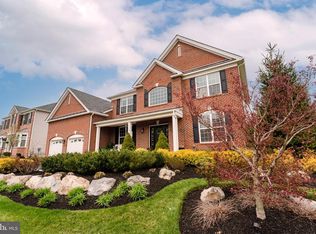Sold for $1,242,500
$1,242,500
4186 Applebutter Rd, Perkasie, PA 18944
5beds
3,664sqft
Single Family Residence
Built in 2011
1.93 Acres Lot
$1,349,900 Zestimate®
$339/sqft
$4,555 Estimated rent
Home value
$1,349,900
$1.27M - $1.43M
$4,555/mo
Zestimate® history
Loading...
Owner options
Explore your selling options
What's special
When entering the main home you are greeted by stunning hardwood floors, 9 foot ceilings, and custom moldings throughout. Foyer is nestled between the dining room and sun-drenched living room. Down the hall you will find the gourmet eat in kitchen with custom cabinets, granite countertops, and stainless steel appliances. The kitchen flows seamlessly into the family room which offers plenty of natural light as well as a stone fireplace with pellet stove insert. Just off the kitchen are sliders leading to the expansive covered deck, perfect for entertaining. The deck overlooks a stamped concrete patio and firepit. A laundry room, powder room, and massive 3 car attached garage round out this floor. Upstairs you will find the Master Suite with walk in closet, dual vanities, and an oversized walk in shower. 3 nicely sized bedrooms, a hall bath, and an additional office/den complete this floor. The lower level has been newly finished, complete with game area, custom wet bar, wine closet, and all the storage you will need. This home also boasts a private office just off the kitchen with its own staircase and even more storage. Just off the main house is the private Guest House which offers an additional 1,100 square feel of living space, 1 bedroom and 1 1/2 baths as well as a full kitchen, and private deck. All this and Central Bucks schools - Welcome Home!
Zillow last checked: 8 hours ago
Listing updated: April 04, 2024 at 05:36am
Listed by:
Clinton Polchan 215-519-7725,
Compass RE
Bought with:
David Spivack, 2076619
Keller Williams Real Estate-Doylestown
Source: Bright MLS,MLS#: PABU2065156
Facts & features
Interior
Bedrooms & bathrooms
- Bedrooms: 5
- Bathrooms: 5
- Full bathrooms: 3
- 1/2 bathrooms: 2
- Main level bathrooms: 3
- Main level bedrooms: 1
Basement
- Area: 0
Heating
- Forced Air, Heat Pump, Natural Gas
Cooling
- Central Air, Other
Appliances
- Included: Water Heater, Tankless Water Heater
- Laundry: Main Level, Laundry Room
Features
- Attic, Bar, Built-in Features, Ceiling Fan(s), Crown Molding, Dining Area, Family Room Off Kitchen, Open Floorplan, Eat-in Kitchen, Kitchen Island, Recessed Lighting
- Flooring: Ceramic Tile, Hardwood, Luxury Vinyl, Carpet
- Basement: Partial
- Has fireplace: No
Interior area
- Total structure area: 3,664
- Total interior livable area: 3,664 sqft
- Finished area above ground: 3,664
- Finished area below ground: 0
Property
Parking
- Total spaces: 3
- Parking features: Garage Faces Side, Inside Entrance, Oversized, Asphalt, Driveway, Attached
- Attached garage spaces: 3
- Has uncovered spaces: Yes
Accessibility
- Accessibility features: 2+ Access Exits, Accessible Doors
Features
- Levels: Two
- Stories: 2
- Pool features: None
- Has spa: Yes
Lot
- Size: 1.93 Acres
Details
- Additional structures: Above Grade, Below Grade
- Parcel number: 34003005001
- Zoning: RO
- Special conditions: Standard
Construction
Type & style
- Home type: SingleFamily
- Architectural style: Traditional
- Property subtype: Single Family Residence
Materials
- Frame
- Foundation: Concrete Perimeter
- Roof: Architectural Shingle
Condition
- Very Good
- New construction: No
- Year built: 2011
Details
- Builder name: Lykon Custom Builders
Utilities & green energy
- Sewer: On Site Septic
- Water: Private
Community & neighborhood
Location
- Region: Perkasie
- Municipality: PLUMSTEAD TWP
Other
Other facts
- Listing agreement: Exclusive Right To Sell
- Listing terms: Cash,Conventional
- Ownership: Fee Simple
Price history
| Date | Event | Price |
|---|---|---|
| 4/4/2024 | Sold | $1,242,500-4.1%$339/sqft |
Source: | ||
| 3/11/2024 | Pending sale | $1,295,000$353/sqft |
Source: | ||
| 2/23/2024 | Contingent | $1,295,000$353/sqft |
Source: | ||
| 2/17/2024 | Listed for sale | $1,295,000-0.3%$353/sqft |
Source: | ||
| 12/12/2023 | Listing removed | -- |
Source: | ||
Public tax history
| Year | Property taxes | Tax assessment |
|---|---|---|
| 2025 | $14,379 | $79,570 |
| 2024 | $14,379 +7.4% | $79,570 |
| 2023 | $13,386 +1.1% | $79,570 |
Find assessor info on the county website
Neighborhood: 18944
Nearby schools
GreatSchools rating
- 8/10Groveland El SchoolGrades: K-6Distance: 2 mi
- 8/10Tohickon Middle SchoolGrades: 7-9Distance: 2.5 mi
- 10/10Central Bucks High School-WestGrades: 10-12Distance: 5.3 mi
Schools provided by the listing agent
- District: Central Bucks
Source: Bright MLS. This data may not be complete. We recommend contacting the local school district to confirm school assignments for this home.
Get a cash offer in 3 minutes
Find out how much your home could sell for in as little as 3 minutes with a no-obligation cash offer.
Estimated market value$1,349,900
Get a cash offer in 3 minutes
Find out how much your home could sell for in as little as 3 minutes with a no-obligation cash offer.
Estimated market value
$1,349,900

