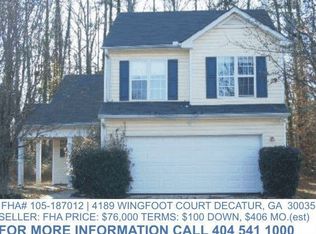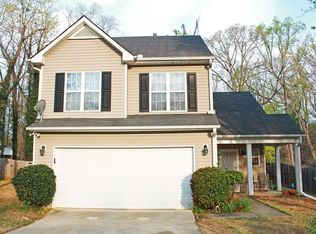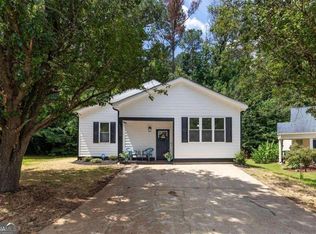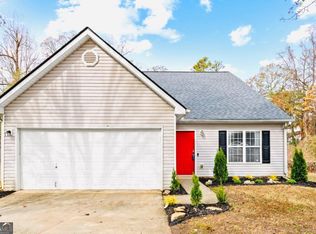Beautiful bright home with great curb appeal on a quiet cul-de-sac! Open floor plan with family room w/ fireplace, vaulted ceilings, kitchen, dining room & French doors to the deck. 3 bedrooms & 2 baths including double trey ceiling master with ensuite. Spacious 2-car garage, laundry & daylight walkout unfinished space on lower level. BONUS: unfinished space is framed, has bathroom plumbing, new insulation, separate exit to fully fenced in backyard- quick to turn into beautiful, functional living space. So many options! Great location near Wesley Chapel, I-20 and I-285!
This property is off market, which means it's not currently listed for sale or rent on Zillow. This may be different from what's available on other websites or public sources.



