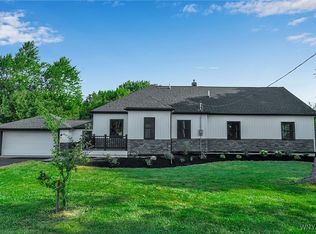Extraordinary property in Cambria! Situated on over three acres, with farmland backdrop, this custom-built home features four generously sized bedrooms, two and half bathrooms, great room with fireplace, mudroom, attached garage access, first floor laundry, and sun room with Jacuzzi tub. Exit the finished basement to the backyard of all backyards. In-ground pool with (another) Jacuzzi tub. Basketball court. Fishing pond. Detached garage with second floor storage loft. This property is well kept, well maintained, and is ready to be enjoyed. Showings begin Wednesday, July 29 @ 5:00 PM.
This property is off market, which means it's not currently listed for sale or rent on Zillow. This may be different from what's available on other websites or public sources.
