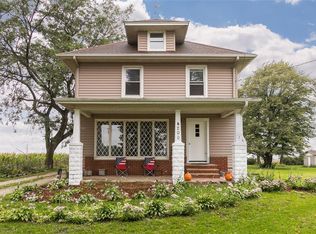Is this heaven? Yes! It's an amazing property 7 minutes from Central City and 15 minutes to uptown Marion! You will be able to relish the peace and quiet of the country, enjoy pleasing sunrises and million dollar sunsets. This property is set up perfectly for horses or a great hobby farm. There is a giant 1200 sq ft garage equipped with floor drains, gas furnace, 220 electrical service, insulated doors and workbenches. In addition to this great building there are two other structures on the property that are ready for animals, equipment or storage. The house is an oldie but goodie! It was originally built in 1900 but has been updated and a new addition was added in 2008 with a walkout basement. The windows are newer, roof is 5 years old, and there are many updates you just have to see in person. The master retreat is on the main level and has a private deck, custom cabinetry, granite, and an oversized jetted tub.
This property is off market, which means it's not currently listed for sale or rent on Zillow. This may be different from what's available on other websites or public sources.
