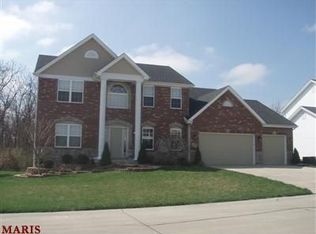Closed
Listing Provided by:
Danielle E Corcoran 636-487-9259,
Fox & Riley Real Estate
Bought with: Worth Clark Realty
Price Unknown
4185 Millers Rdg, Saint Charles, MO 63304
4beds
3,623sqft
Single Family Residence
Built in 2002
9,583.2 Square Feet Lot
$632,600 Zestimate®
$--/sqft
$4,056 Estimated rent
Home value
$632,600
$588,000 - $677,000
$4,056/mo
Zestimate® history
Loading...
Owner options
Explore your selling options
What's special
Enjoy a refreshing dip in your new IN-GROUND POOL or unwind in the private backyard backing to three-acre lots—a serene retreat. This stunning 3,600+ sq. ft. home is designed for both comfort and luxury. Inside you will find the soaring 2-story great room, filled with natural light, flows seamlessly into the open-concept layout. The main floor primary suite offers a spacious bedroom, spa-like ensuite, and walk-in closet. A powder room off the great room adds convenience, while a half bath with pool access keeps wet footprints at bay. The expansive kitchen boasts stainless steel appliances, quartz countertops, ample cabinetry, and a large island—perfect for entertaining. 9-foot ceilings enhance the main floor’s airy feel. Upstairs features a princess suite with a private bath, two additional bedrooms with a Jack-and-Jill bath, and a spacious loft/family room. A perfect blend of luxury, functionality, and relaxation—this home is an exceptional find!
Zillow last checked: 8 hours ago
Listing updated: April 28, 2025 at 05:05pm
Listing Provided by:
Danielle E Corcoran 636-487-9259,
Fox & Riley Real Estate
Bought with:
Beth Muckerman, 2019014839
Worth Clark Realty
Source: MARIS,MLS#: 25009745 Originating MLS: St. Charles County Association of REALTORS
Originating MLS: St. Charles County Association of REALTORS
Facts & features
Interior
Bedrooms & bathrooms
- Bedrooms: 4
- Bathrooms: 5
- Full bathrooms: 3
- 1/2 bathrooms: 2
- Main level bathrooms: 3
- Main level bedrooms: 1
Primary bedroom
- Features: Floor Covering: Luxury Vinyl Plank, Wall Covering: Some
- Level: Main
Bedroom
- Features: Floor Covering: Carpeting, Wall Covering: Some
- Level: Upper
Bedroom
- Features: Floor Covering: Carpeting, Wall Covering: Some
- Level: Upper
Bedroom
- Features: Floor Covering: Carpeting, Wall Covering: Some
- Level: Upper
Primary bathroom
- Features: Floor Covering: Luxury Vinyl Plank, Wall Covering: Some
- Level: Main
Breakfast room
- Features: Floor Covering: Luxury Vinyl Plank, Wall Covering: Some
- Level: Main
Dining room
- Features: Floor Covering: Luxury Vinyl Plank, Wall Covering: Some
- Level: Main
Family room
- Features: Floor Covering: Carpeting, Wall Covering: Some
- Level: Upper
Great room
- Features: Floor Covering: Luxury Vinyl Plank, Wall Covering: Some
- Level: Main
Kitchen
- Features: Floor Covering: Luxury Vinyl Plank, Wall Covering: Some
- Level: Main
Laundry
- Features: Floor Covering: Luxury Vinyl Plank, Wall Covering: Some
- Level: Main
Heating
- Dual Fuel/Off Peak, Forced Air, Natural Gas
Cooling
- Central Air, Electric, Dual
Appliances
- Included: Dishwasher, Disposal, Microwave, Gas Range, Gas Oven, Refrigerator, Stainless Steel Appliance(s), Gas Water Heater
- Laundry: Main Level
Features
- Kitchen/Dining Room Combo, Separate Dining, High Ceilings, Coffered Ceiling(s), Open Floorplan, Walk-In Closet(s), Breakfast Room, Kitchen Island, Eat-in Kitchen, Pantry, Solid Surface Countertop(s), High Speed Internet, Double Vanity, Tub
- Flooring: Carpet
- Doors: Panel Door(s), Sliding Doors
- Windows: Window Treatments, Insulated Windows, Tilt-In Windows
- Basement: Full,Concrete,Sump Pump,Unfinished
- Number of fireplaces: 1
- Fireplace features: Great Room
Interior area
- Total structure area: 3,623
- Total interior livable area: 3,623 sqft
- Finished area above ground: 3,623
- Finished area below ground: 0
Property
Parking
- Total spaces: 3
- Parking features: Attached, Garage, Garage Door Opener
- Attached garage spaces: 3
Features
- Levels: One and One Half
- Patio & porch: Patio
- Has private pool: Yes
- Pool features: Private, In Ground
Lot
- Size: 9,583 sqft
- Dimensions: 127 x 80
- Features: Adjoins Open Ground
Details
- Parcel number: 300369062000036.0000000
- Special conditions: Standard
Construction
Type & style
- Home type: SingleFamily
- Architectural style: Other,Traditional
- Property subtype: Single Family Residence
Materials
- Stone Veneer, Brick Veneer, Vinyl Siding
Condition
- Year built: 2002
Details
- Builder name: Lexington Homes
Utilities & green energy
- Sewer: Public Sewer
- Water: Public
- Utilities for property: Natural Gas Available
Community & neighborhood
Location
- Region: Saint Charles
- Subdivision: Westhampton #2
Other
Other facts
- Listing terms: Cash,Conventional,FHA,VA Loan
- Ownership: Private
- Road surface type: Concrete
Price history
| Date | Event | Price |
|---|---|---|
| 4/9/2025 | Sold | -- |
Source: | ||
| 3/18/2025 | Pending sale | $599,900$166/sqft |
Source: | ||
| 3/16/2025 | Listed for sale | $599,900$166/sqft |
Source: | ||
| 3/9/2025 | Listing removed | $599,900$166/sqft |
Source: | ||
| 2/28/2025 | Pending sale | $599,900$166/sqft |
Source: | ||
Public tax history
| Year | Property taxes | Tax assessment |
|---|---|---|
| 2025 | -- | $106,807 +11.8% |
| 2024 | $5,692 -4.8% | $95,533 |
| 2023 | $5,976 +19.1% | $95,533 +33.3% |
Find assessor info on the county website
Neighborhood: 63304
Nearby schools
GreatSchools rating
- 6/10Castlio Elementary SchoolGrades: K-5Distance: 0.7 mi
- 8/10Bryan Middle SchoolGrades: 6-8Distance: 3.2 mi
- 10/10Francis Howell High SchoolGrades: 9-12Distance: 6 mi
Schools provided by the listing agent
- Elementary: Castlio Elem.
- Middle: Bryan Middle
- High: Francis Howell High
Source: MARIS. This data may not be complete. We recommend contacting the local school district to confirm school assignments for this home.
Get a cash offer in 3 minutes
Find out how much your home could sell for in as little as 3 minutes with a no-obligation cash offer.
Estimated market value$632,600
Get a cash offer in 3 minutes
Find out how much your home could sell for in as little as 3 minutes with a no-obligation cash offer.
Estimated market value
$632,600
