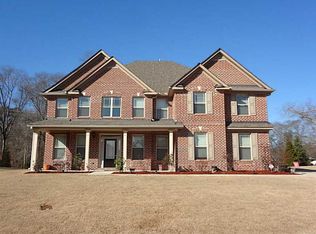Beautiful two story home with four sides brick in a cul-de-sac. Upgrades galore!! The home features a large kitchen with dark brown stained cabinets, huge island with granite counter tops, and upgraded slide in range and vent hood. The Master bedroom is on the main level with hardwood and large master bathroom with a double vanity sink, tile shower and separate tub and big walk in closet. One additonal bedroom/ office is on main lever. Beautiful dark brown hardwood floors throughout the whole main level. Three more additional large bedrooms upstairs with 2 bathrooms.
This property is off market, which means it's not currently listed for sale or rent on Zillow. This may be different from what's available on other websites or public sources.
