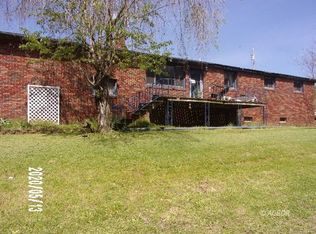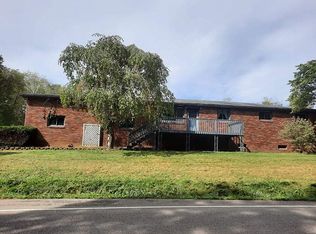This is a homestead that was built to fulfil dreams, could they be yours? Start with the immaculate 3 bed, 3 full bath, contemporary, ranch house built in 2015. This private, hilltop home is decked out with hand scraped bamboo floors, and set up for radiant heat. (Just needs the boiler) Enjoy the spectacular view from the southern facing wall of windows in the great room, which has a vaulted ceiling and shares an open floor plan with the spacious, newly equipped kitchen and dining room area. The 'upgrades' can be summed up in one word, Everything! Sitting on 70 acres of rolling hills, fenced pasture and timber. Includes a 40' x 64' pole barn with concrete floor, three matted stalls, tack room, and enormous hay loft, and a 2 bed, 1 full bath, cottage, also built in 2015. Boasts spectacular views of the serene and diverse country side. This is a must see property, built to the specifications of the owners dreams, ready for you to move in and live out yours! 30 minutes from East State St. Athens.
This property is off market, which means it's not currently listed for sale or rent on Zillow. This may be different from what's available on other websites or public sources.


