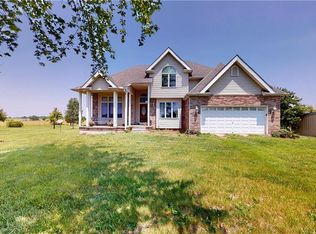4185 E Arnold Rd, Hume, MO 64752 is a single family home that contains 1,360 sq ft and was built in 2000. It contains 4 bedrooms and 2 bathrooms.
The Zestimate for this house is $786,000. The Rent Zestimate for this home is $2,408/mo.
Sold
Price Unknown
4185 E Arnold Rd, Hume, MO 64752
4beds
2baths
1,360sqft
SingleFamily
Built in 2000
73.93 Acres Lot
$786,000 Zestimate®
$--/sqft
$2,408 Estimated rent
Home value
$786,000
$747,000 - $825,000
$2,408/mo
Zestimate® history
Loading...
Owner options
Explore your selling options
What's special
Facts & features
Interior
Bedrooms & bathrooms
- Bedrooms: 4
- Bathrooms: 2
Heating
- Forced air
Cooling
- Other
Interior area
- Total interior livable area: 1,360 sqft
Property
Lot
- Size: 73.93 Acres
Details
- Parcel number: 058027000000003000
Construction
Type & style
- Home type: SingleFamily
Materials
- Frame
Condition
- Year built: 2000
Community & neighborhood
Location
- Region: Hume
Price history
| Date | Event | Price |
|---|---|---|
| 9/4/2025 | Listing removed | $825,000$607/sqft |
Source: | ||
| 8/19/2025 | Price change | $825,000-2.9%$607/sqft |
Source: | ||
| 3/10/2025 | Listed for sale | $850,000+89.3%$625/sqft |
Source: | ||
| 1/24/2025 | Listing removed | $449,000$330/sqft |
Source: | ||
| 12/6/2024 | Listed for sale | $449,000-54.6%$330/sqft |
Source: | ||
Public tax history
| Year | Property taxes | Tax assessment |
|---|---|---|
| 2025 | -- | $3,520 |
| 2024 | $217 -89.2% | $3,520 -88% |
| 2023 | $2,011 +5.1% | $29,440 |
Find assessor info on the county website
Neighborhood: 64752
Nearby schools
GreatSchools rating
- 5/10Hume Elementary SchoolGrades: PK-6Distance: 3.7 mi
- 9/10Hume High SchoolGrades: 7-12Distance: 3.7 mi
