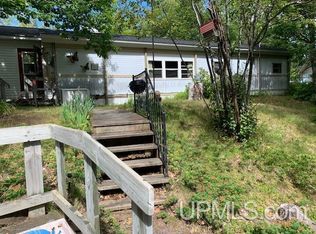Closed
$410,000
4185 Cedar Bay Rd, Calumet, MI 49913
3beds
1,169sqft
Single Family Residence
Built in 1962
0.56 Acres Lot
$413,700 Zestimate®
$351/sqft
$1,779 Estimated rent
Home value
$413,700
Estimated sales range
Not available
$1,779/mo
Zestimate® history
Loading...
Owner options
Explore your selling options
What's special
Ahhhh! Relaxing sounds and views of Lakes Superior to enjoy in this beautiful cottage in Cedar Bay! This 3 bedroom, 2 bathroom cottage is so cozy with the natural pine woodwork and wood floors, eat-in kitchen and lake-side living room with gorgeous views of the blue water on a sunny clear day! The beach is a mix of pebbles and sand and a great setting to enjoy playing on the beach, having a campfire and watching the sunsets! The deck on the side of the house is a great place for outdoor entertaining and barbecues. The property had been used as a seasonal cottage over the years. The location on Cedar Bay Road is just across the road from the Black Creek Nature Sanctuary with trails to hike. A new well pump was installed in the well in 2022+/-, a new Refrigerator in 2022+/-. Seller prefers to include the personal property remaining in the cottage at the time of closing. Some items in the photos have already been removed. NOTICE: All information believed accurate but not warranted. Buyer recommended to inspect & verify all aspects of the property & bares all risks for any inaccuracies including but not limited to estimated acreage, lot location/size, square footage, utilities (availability & costs associated). Real estate taxes are subject to change (possibly significant) & municipality reassessment after sale. Buyer should NOT assume that buyer’s tax bills will be similar to the seller’s current tax bills. Taxes are not zero. OFFERS: 72 hours response time requested on offers. Seller, at seller's sole discretion, with or without notice, reserves the right to set and/or modify offer submission & response deadlines.
Zillow last checked: 8 hours ago
Listing updated: August 21, 2025 at 11:17am
Listed by:
KRISTINE WEIDNER (JUKURI) 906-281-1848,
CENTURY 21 AFFILIATED 906-482-0001
Bought with:
KRISTINE WEIDNER (JUKURI), 6502319714
CENTURY 21 AFFILIATED
Source: Upper Peninsula AOR,MLS#: 50170112 Originating MLS: Upper Peninsula Assoc of Realtors
Originating MLS: Upper Peninsula Assoc of Realtors
Facts & features
Interior
Bedrooms & bathrooms
- Bedrooms: 3
- Bathrooms: 2
- Full bathrooms: 2
- Main level bathrooms: 2
- Main level bedrooms: 3
Bedroom 1
- Level: Main
- Area: 165
- Dimensions: 11 x 15
Bedroom 2
- Level: Main
- Area: 99
- Dimensions: 9 x 11
Bedroom 3
- Level: Main
- Area: 132
- Dimensions: 11 x 12
Bathroom 1
- Level: Main
- Area: 32
- Dimensions: 8 x 4
Bathroom 2
- Level: Main
- Area: 24
- Dimensions: 8 x 3
Kitchen
- Level: Main
- Area: 198
- Dimensions: 18 x 11
Living room
- Level: Main
- Area: 176
- Dimensions: 11 x 16
Heating
- Electric
Cooling
- Window Unit(s)
Appliances
- Included: Dishwasher, Dryer, Microwave, Range/Oven, Refrigerator, Washer, Electric Water Heater
- Laundry: First Floor Laundry
Features
- Walk-In Closet(s), Eat-in Kitchen
- Flooring: Ceramic Tile, Hardwood, Wood
- Basement: None,Crawl Space
- Has fireplace: No
Interior area
- Total structure area: 1,169
- Total interior livable area: 1,169 sqft
- Finished area above ground: 1,169
- Finished area below ground: 0
Property
Features
- Levels: One
- Stories: 1
- Patio & porch: Deck
- Has view: Yes
- View description: Water, Lake
- Has water view: Yes
- Water view: Water,Lake
- Waterfront features: Lake Front, Waterfront, Great Lake
- Body of water: Lake Superior
- Frontage type: Waterfront
- Frontage length: 99
Lot
- Size: 0.56 Acres
- Dimensions: 99.93+/- on water
- Features: Rural
Details
- Additional structures: Shed(s)
- Parcel number: 10222250004
- Zoning description: Residential
- Special conditions: Standard
Construction
Type & style
- Home type: SingleFamily
- Architectural style: Cottage
- Property subtype: Single Family Residence
Materials
- Masonite
Condition
- New construction: No
- Year built: 1962
Utilities & green energy
- Electric: Circuit Breakers
- Sewer: Septic Tank
- Water: Well
- Utilities for property: Cable Not Available, Electricity Connected, Natural Gas Not Available, Sewer Not Available, Water Not Available
Community & neighborhood
Location
- Region: Calumet
- Subdivision: Private Plat of Russell Hellman
Other
Other facts
- Listing terms: Cash,Conventional
- Ownership: Trust
- Road surface type: Paved
Price history
| Date | Event | Price |
|---|---|---|
| 8/21/2025 | Sold | $410,000$351/sqft |
Source: | ||
| 8/9/2025 | Pending sale | $410,000$351/sqft |
Source: | ||
| 7/15/2025 | Price change | $410,000-3.5%$351/sqft |
Source: | ||
| 7/3/2025 | Price change | $425,000-3.3%$364/sqft |
Source: | ||
| 6/12/2025 | Price change | $439,500-4.2%$376/sqft |
Source: | ||
Public tax history
| Year | Property taxes | Tax assessment |
|---|---|---|
| 2025 | $574 +4.1% | $99,188 +4.8% |
| 2024 | $551 -18.8% | $94,634 +9.7% |
| 2023 | $679 | $86,269 +6.3% |
Find assessor info on the county website
Neighborhood: 49913
Nearby schools
GreatSchools rating
- 5/10C.L.K. Elementary SchoolGrades: K-5Distance: 5.3 mi
- 8/10Washington Middle SchoolGrades: 6-8Distance: 5.4 mi
- 7/10Calumet High SchoolGrades: 9-12Distance: 5.3 mi
Schools provided by the listing agent
- District: Public Schools of Calumet
Source: Upper Peninsula AOR. This data may not be complete. We recommend contacting the local school district to confirm school assignments for this home.

Get pre-qualified for a loan
At Zillow Home Loans, we can pre-qualify you in as little as 5 minutes with no impact to your credit score.An equal housing lender. NMLS #10287.
