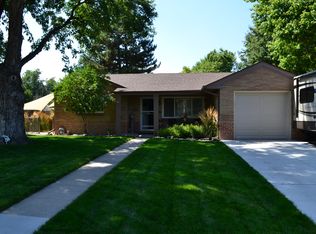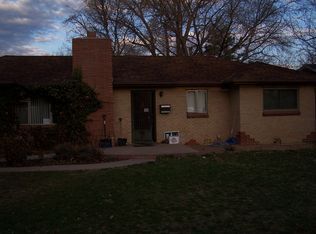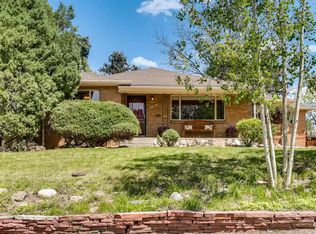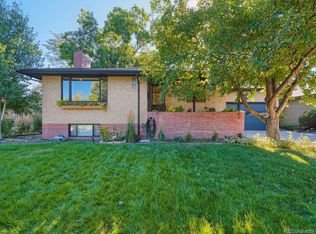Sold for $575,000
$575,000
4185 Balsam Street, Wheat Ridge, CO 80033
3beds
1,956sqft
Single Family Residence
Built in 1951
10,732 Square Feet Lot
$635,700 Zestimate®
$294/sqft
$2,971 Estimated rent
Home value
$635,700
$604,000 - $674,000
$2,971/mo
Zestimate® history
Loading...
Owner options
Explore your selling options
What's special
This all-brick ranch is located in the heart of Wheat Ridge on a .25-acre, beautifully landscaped lot. The main floor features the living and dining rooms with hardwood floors, the eat-in kitchen with all appliances included, 2 bedrooms with hardwood floors, and an updated full bath. The basement has been finished to include a family room, bedroom, an updated 3/4 bath, laundry with washer/dryer and utility sink, and the mechanical room with storage closet. The huge, fenced back yard with covered patio is landscaped with beautiful perennials such as iris, hyacinth, tulips, roses, snapdragons, allium, spirea, sweet peas, Queen Anne's lace, snow-on-the-mountain, honeysuckle, lilac, sumac, holly, rhubarb, horseradish, mint, onions, chives, maple trees, and more! 1 car attached garage with newer door and extra-long driveway. Central air conditioning. Conveniently located near Wheat Ridge Recreation Center, Jeffco schools, multiple restaurants, lounges & shopping experiences on the Ridge at 38, the RTD bus line, highway access, and more!
Zillow last checked: 8 hours ago
Listing updated: September 13, 2023 at 08:50pm
Listed by:
Terry Utzinger 303-202-3035 Terry@UtzingerGroup.com,
RE/MAX Alliance
Bought with:
Betty Luce, 040021441
Compass - Denver
Source: REcolorado,MLS#: 2316474
Facts & features
Interior
Bedrooms & bathrooms
- Bedrooms: 3
- Bathrooms: 2
- Full bathrooms: 1
- 3/4 bathrooms: 1
- Main level bathrooms: 1
- Main level bedrooms: 2
Primary bedroom
- Level: Main
Bedroom
- Level: Main
Bedroom
- Level: Basement
Bathroom
- Level: Main
Bathroom
- Level: Basement
Dining room
- Level: Main
Family room
- Level: Basement
Kitchen
- Level: Main
Laundry
- Level: Basement
Living room
- Level: Main
Heating
- Forced Air
Cooling
- Central Air
Appliances
- Included: Dishwasher, Dryer, Range, Range Hood, Refrigerator, Washer
Features
- Eat-in Kitchen
- Flooring: Laminate, Tile, Wood
- Windows: Window Coverings
- Basement: Finished,Full
Interior area
- Total structure area: 1,956
- Total interior livable area: 1,956 sqft
- Finished area above ground: 978
- Finished area below ground: 978
Property
Parking
- Total spaces: 1
- Parking features: Garage - Attached
- Attached garage spaces: 1
Features
- Levels: One
- Stories: 1
- Patio & porch: Covered, Front Porch, Patio
- Exterior features: Private Yard
- Fencing: Full
Lot
- Size: 10,732 sqft
Details
- Parcel number: 213527
- Zoning: R-2
- Special conditions: Standard
Construction
Type & style
- Home type: SingleFamily
- Architectural style: Traditional
- Property subtype: Single Family Residence
Materials
- Brick
- Roof: Composition
Condition
- Year built: 1951
Utilities & green energy
- Sewer: Public Sewer
- Water: Public
Community & neighborhood
Location
- Region: Wheat Ridge
- Subdivision: Wheatridge View
Other
Other facts
- Listing terms: Cash,Conventional
- Ownership: Individual
Price history
| Date | Event | Price |
|---|---|---|
| 7/27/2023 | Sold | $575,000$294/sqft |
Source: | ||
Public tax history
| Year | Property taxes | Tax assessment |
|---|---|---|
| 2024 | $3,202 +20.7% | $36,618 |
| 2023 | $2,653 -1.4% | $36,618 +22.9% |
| 2022 | $2,690 +8% | $29,802 -2.8% |
Find assessor info on the county website
Neighborhood: 80033
Nearby schools
GreatSchools rating
- 5/10Stevens Elementary SchoolGrades: PK-5Distance: 0.7 mi
- 5/10Everitt Middle SchoolGrades: 6-8Distance: 1 mi
- 7/10Wheat Ridge High SchoolGrades: 9-12Distance: 1.1 mi
Schools provided by the listing agent
- Elementary: Stevens
- Middle: Everitt
- High: Wheat Ridge
- District: Jefferson County R-1
Source: REcolorado. This data may not be complete. We recommend contacting the local school district to confirm school assignments for this home.
Get a cash offer in 3 minutes
Find out how much your home could sell for in as little as 3 minutes with a no-obligation cash offer.
Estimated market value$635,700
Get a cash offer in 3 minutes
Find out how much your home could sell for in as little as 3 minutes with a no-obligation cash offer.
Estimated market value
$635,700



