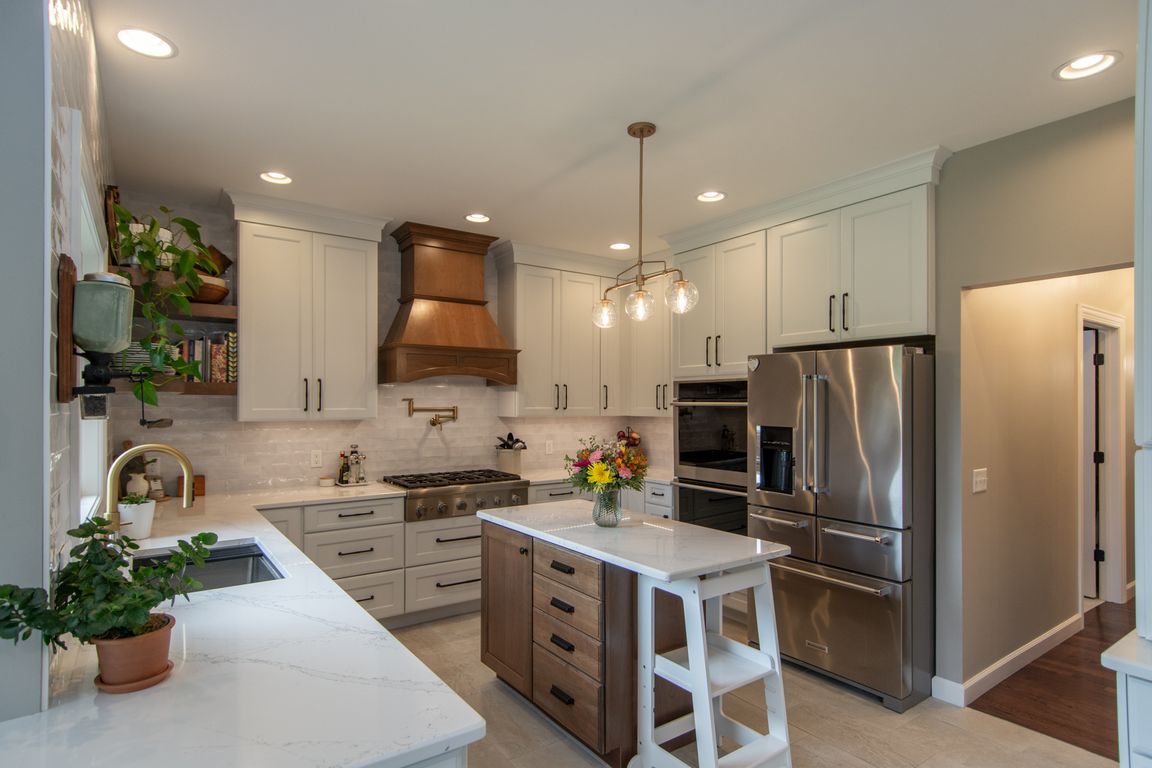
Active with contingency
$799,900
5beds
5,082sqft
41844 255th Ave, McGregor, MN 55760
5beds
5,082sqft
Single family residence
Built in 2003
48.35 Acres
6 Attached garage spaces
$157 price/sqft
What's special
Floor-to-ceiling stone fireplaceHot tubIn-ground sprinkler systemJack and jill bathInvisible fencingLandscaped groundsFreestanding soaking tub
Set on nearly 50 acres of rolling land, this exceptional estate combines refined design with comfort and function. At the heart of the home, a chef’s kitchen pairs custom cabinetry and quartz surfaces with double ovens, opening to a dining space framed by sweeping views. The living room invites you to ...
- 33 days |
- 1,299 |
- 60 |
Source: NorthstarMLS as distributed by MLS GRID,MLS#: 6784640
Travel times
Living Room
Kitchen
Primary Bedroom
Family Room
Zillow last checked: 7 hours ago
Listing updated: September 25, 2025 at 06:26am
Listed by:
Kari Elizabeth Horbacz 218-851-7924,
Statement Realty
Source: NorthstarMLS as distributed by MLS GRID,MLS#: 6784640
Facts & features
Interior
Bedrooms & bathrooms
- Bedrooms: 5
- Bathrooms: 5
- Full bathrooms: 3
- 3/4 bathrooms: 1
- 1/2 bathrooms: 1
Rooms
- Room types: Living Room, Kitchen, Dining Room, Exercise Room, Bedroom 1, Bedroom 2, Bedroom 3, Bedroom 4, Family Room, Informal Dining Room, Bedroom 5, Recreation Room, Hobby Room, Laundry, Flex Room
Bedroom 1
- Level: Main
- Area: 240 Square Feet
- Dimensions: 15x16
Bedroom 2
- Level: Upper
- Area: 154 Square Feet
- Dimensions: 11x14
Bedroom 3
- Level: Upper
- Area: 192 Square Feet
- Dimensions: 12x16
Bedroom 4
- Level: Upper
- Area: 195 Square Feet
- Dimensions: 13x15
Bedroom 5
- Level: Lower
- Area: 195 Square Feet
- Dimensions: 15x13
Dining room
- Level: Main
- Area: 168 Square Feet
- Dimensions: 12x14
Exercise room
- Level: Main
- Area: 176 Square Feet
- Dimensions: 11x16
Family room
- Level: Lower
- Area: 494 Square Feet
- Dimensions: 26x19
Flex room
- Level: Lower
- Area: 165 Square Feet
- Dimensions: 11x15
Other
- Level: Lower
- Area: 240 Square Feet
- Dimensions: 15x16
Informal dining room
- Level: Main
- Area: 120 Square Feet
- Dimensions: 12x10
Kitchen
- Level: Main
- Area: 195 Square Feet
- Dimensions: 15x13
Laundry
- Level: Main
- Area: 72 Square Feet
- Dimensions: 8x9
Living room
- Level: Main
- Area: 336 Square Feet
- Dimensions: 21x16
Recreation room
- Level: Lower
- Area: 345 Square Feet
- Dimensions: 23x15
Heating
- Forced Air, Fireplace(s), Geothermal
Cooling
- Central Air, Ductless Mini-Split
Appliances
- Included: Dishwasher, Dryer, Range, Refrigerator, Wall Oven, Washer
Features
- Basement: Egress Window(s),Finished,Full,Storage Space
- Number of fireplaces: 1
- Fireplace features: Gas, Living Room
Interior area
- Total structure area: 5,082
- Total interior livable area: 5,082 sqft
- Finished area above ground: 3,210
- Finished area below ground: 1,872
Video & virtual tour
Property
Parking
- Total spaces: 6
- Parking features: Attached, Detached, Asphalt, Heated Garage, Insulated Garage
- Attached garage spaces: 6
- Details: Garage Dimensions (28x30)
Accessibility
- Accessibility features: Soaking Tub
Features
- Levels: Two
- Stories: 2
- Patio & porch: Covered, Patio, Porch
- Pool features: None
- Fencing: Invisible
Lot
- Size: 48.35 Acres
- Features: Irregular Lot, Many Trees
Details
- Additional structures: Additional Garage, Chicken Coop/Barn, Sauna, Storage Shed
- Foundation area: 2012
- Additional parcels included: 140047700
- Parcel number: 140047400
- Zoning description: Residential-Single Family
Construction
Type & style
- Home type: SingleFamily
- Property subtype: Single Family Residence
Materials
- Cedar, Concrete, Frame, Insulating Concrete Forms
- Roof: Age Over 8 Years
Condition
- Age of Property: 22
- New construction: No
- Year built: 2003
Utilities & green energy
- Electric: Power Company: Mille Lacs Energy Co-op
- Gas: Electric, Propane
- Sewer: Private Sewer
- Water: Drilled, Private, Well
Community & HOA
HOA
- Has HOA: No
Location
- Region: Mcgregor
Financial & listing details
- Price per square foot: $157/sqft
- Tax assessed value: $548,620
- Annual tax amount: $3,784
- Date on market: 9/8/2025