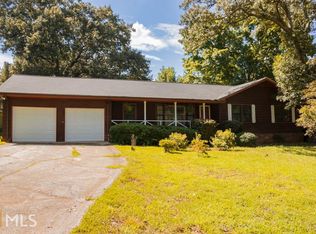Monday to Friday Showings only after 3pm. Beautiful Renovated ranch with hardwood floors in living and dinning rooms, glass barn doors to the den, new stainless steel appliances, granite counter tops and back splash, new light fixtures in the entire house, freshly painted, new bathrooms, custom closet in master bedroom and new garage doors. Televisions in the den and the bathroom stay with the house, as well as two Z Gallerie chairs. use showing time for showings. " Seller will pay closing cost if buyer uses their preferred lender, Avni Patel with Academy Mortgage."
This property is off market, which means it's not currently listed for sale or rent on Zillow. This may be different from what's available on other websites or public sources.
