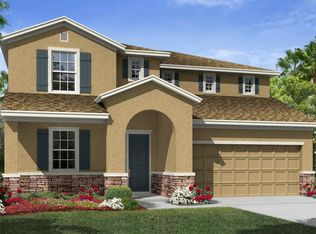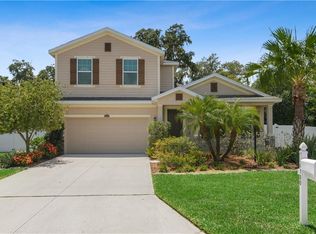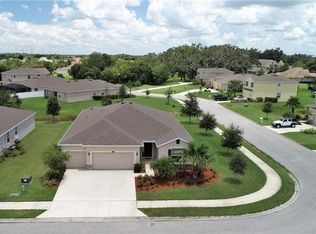This gorgeous, spacious, well-maintained home is located in beautiful Covered Bridge Estates Community (LOW HOA!). Upon entering the home through the foyer, you will be greeted by natural light, tall ceilings, and an open concept main level. A few highlights of the main level include a half bath, large kitchen island, granite countertops, walk-in pantry, storage closet, and A LOT of cabinet space. Wine/beverage cooler included in sale. You will enjoy evenings out on the screened in lanai gazing out at the large, private backyard with fire pit. The flat, open backyard is a perfect candidate for a pool, if you so choose! Making your way up to the second level, you will notice the large loft area. BRAND NEW CARPET THROUGHOUT THE ENTIRE UPSTAIRS!!! All 4 bedrooms are on the second floor! Every bedroom has a ceiling fan. Upstairs laundry room washer and dryer are only one year old. There is also a full bath located upstairs. When you walk down a short hallway, you will enter the master bedroom. The spacious master bedroom boasts a beautiful tray ceiling. Dual vanity in the master bath, and large, tiled shower. The big walk-in master closet is a definitely a plus! The air-handler was replaced one year ago. The home also has an irrigation system and 2 car garage. The Covered Bridge Estates community is located only minutes from the Ellenton Outlets and other shops and restaurants. 13 miles from Anna Maria Island and beaches. Take advantage of the tennis courts, basketball courts, fitness center, playground, beautiful clubhouse, and large pool! There is a designated lot in the community for R/V and boat parking. Don't forget about food-truck Thursdays!
This property is off market, which means it's not currently listed for sale or rent on Zillow. This may be different from what's available on other websites or public sources.


