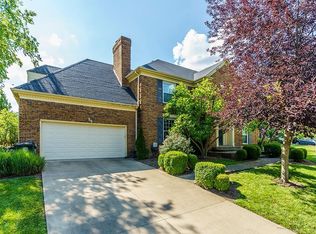Home in Tanbark neighborhood with tree-lined streets & convenient location. Spacious 1-story with great curb appeal & circular driveway. Peaceful cul de sac location. Amenities include crown molding, big screened porch plus patio & fenced back yard. Spacious master bedroom w/large walk-in closet, opens to master bath. The other 2 bedrooms are on the opposite side of home. Several skylights bring in lots of daylight. Handsome large kitchen & breakfast area open to family room with fireplace plus screened porch. Fully fenced back yard. New Anderson Windows in front. You will love the flowing floor plan of this home that was custom-built for owners. Easy access to shopping, schools, library & city park.
This property is off market, which means it's not currently listed for sale or rent on Zillow. This may be different from what's available on other websites or public sources.
