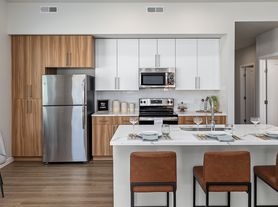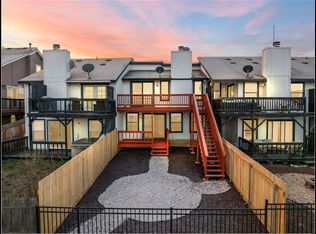If you like natural light this unit is for you! Located on the top floor with big windows and sliding glass doors this unit receives amazing natural light and has good views too looking towards the Boise River. Nicely located within the building near sparsely occupied common area amenities makes space feel expanded. Step right out your door and fire up the BBQ in the rooftop outdoor kitchen or get cozy around the social room fire place. Allow your guests to use the common area restrooms. Step outside to soak in the differing and amazing views. This two bed two bath unit is all single level with elevator access to the third floor. Ceilings are 10'-11' tall and have beams running across them. Cream and honey colors. Quality materials. Acoustically engineered building creates a quite peaceful atmosphere. Water, sewer, power, & trash included. Thank you for viewing!
$2500/month for 6 month lease.
Last month's rent due at signing.
$2300 deposit due at signing.
No smoking or pets allowed.
Includes a covered parking space & storage unit.
Quarterly check-in to ensure condo maintained & assistance with repairs.
Apartment for rent
Accepts Zillow applications
$2,500/mo
Fees may apply
4184 E Haystack St APT 305, Boise, ID 83716
2beds
1,021sqft
Price may not include required fees and charges. Price shown reflects the lease term provided. Learn more|
Apartment
Available Mon Mar 9 2026
No pets
Central air
In unit laundry
Covered parking
Forced air
What's special
Social room fireplaceQuality materialsCream and honey colorsAmazing natural light
- 33 days |
- -- |
- -- |
Zillow last checked: 12 hours ago
Listing updated: February 02, 2026 at 11:21am
Travel times
Facts & features
Interior
Bedrooms & bathrooms
- Bedrooms: 2
- Bathrooms: 2
- Full bathrooms: 2
Heating
- Forced Air
Cooling
- Central Air
Appliances
- Included: Dishwasher, Dryer, Freezer, Microwave, Oven, Refrigerator, Washer
- Laundry: In Unit
Features
- Storage, Walk-In Closet(s)
- Flooring: Carpet, Hardwood, Tile
Interior area
- Total interior livable area: 1,021 sqft
Property
Parking
- Parking features: Covered
- Details: Contact manager
Features
- Exterior features: 10 ft ceilings, Bicycle storage, Electric Vehicle Charging Station, Floor to ceiling windows, Garbage included in rent, Heating system: Forced Air, Quartz Countertops, Social Room
- Pool features: Pool
Details
- Parcel number: R1657010560
Construction
Type & style
- Home type: Apartment
- Property subtype: Apartment
Utilities & green energy
- Utilities for property: Garbage
Building
Management
- Pets allowed: No
Community & HOA
Community
- Features: Pool
HOA
- Amenities included: Pool
Location
- Region: Boise
Financial & listing details
- Lease term: 6 Month
Price history
| Date | Event | Price |
|---|---|---|
| 1/27/2026 | Listed for rent | $2,500+8.7%$2/sqft |
Source: Zillow Rentals Report a problem | ||
| 2/3/2025 | Listing removed | $2,300$2/sqft |
Source: Zillow Rentals Report a problem | ||
| 1/23/2025 | Price change | $2,300-2.1%$2/sqft |
Source: Zillow Rentals Report a problem | ||
| 1/16/2025 | Listed for rent | $2,350$2/sqft |
Source: Zillow Rentals Report a problem | ||
| 1/2/2025 | Listing removed | $2,350$2/sqft |
Source: Zillow Rentals Report a problem | ||
Neighborhood: Harris Ranch
Nearby schools
GreatSchools rating
- 10/10Adams Elementary SchoolGrades: PK-6Distance: 3 mi
- 8/10East Junior High SchoolGrades: 7-9Distance: 1 mi
- 9/10Timberline High SchoolGrades: 10-12Distance: 2.2 mi

