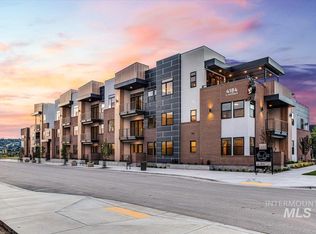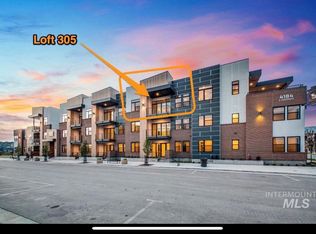Sold
Price Unknown
4184 E Haystack St APT 302, Boise, ID 83716
0beds
1baths
499sqft
Condominium
Built in 2023
-- sqft lot
$315,600 Zestimate®
$--/sqft
$1,590 Estimated rent
Home value
$315,600
$300,000 - $331,000
$1,590/mo
Zestimate® history
Loading...
Owner options
Explore your selling options
What's special
Upon arriving you will see snow capped mountains to the north & the Boise River to the south. A secure fob access key will allow you inside the designer lobby. An elevator will take you to the top floor where you will find Unit 302. As you enter you will be greeted w/mountain views & the peace & quite of an acoustically engineered building. Tall windows & beamed ceilings soar nearly 11ft, a private balcony will allow you to soak the Boise Mountain Range. Large great room, full appliance package, & quality materials in this "Cream and Honey" loft will impress! The roof top deck & lounge area are available for Cut Residents. Relax around fire pit, BBQ while soaking mountain views, watch the game around the fire place or outside w/foothill backdrop, host a rooftop dinner, enjoy the pool around the corner, grab your bike from the indoor storage area & go on a Boise Greenbelt ride!
Zillow last checked: 8 hours ago
Listing updated: April 01, 2024 at 09:01am
Listed by:
Luke Evans 208-869-1548,
Better Homes & Gardens 43North
Bought with:
Nate Walsh
Silvercreek Realty Group
Source: IMLS,MLS#: 98897712
Facts & features
Interior
Bedrooms & bathrooms
- Bedrooms: 0
- Bathrooms: 1
- Main level bathrooms: 1
Primary bedroom
- Level: Main
Heating
- Electric, Forced Air
Cooling
- Central Air
Appliances
- Included: Electric Water Heater, Dishwasher, Disposal, Microwave, Oven/Range Freestanding, Refrigerator, Washer, Dryer
Features
- Bed-Master Main Level, Great Room, Breakfast Bar, Pantry, Quartz Counters, Number of Baths Main Level: 1
- Flooring: Tile, Carpet
- Has basement: No
- Has fireplace: No
Interior area
- Total structure area: 499
- Total interior livable area: 499 sqft
- Finished area above ground: 499
Property
Parking
- Total spaces: 1
- Parking features: Carport, Driveway
- Carport spaces: 1
- Has uncovered spaces: Yes
Accessibility
- Accessibility features: Accessible Elevator Installed, Accessible Approach with Ramp
Features
- Levels: One
- Patio & porch: Covered Patio/Deck
- Pool features: Community, In Ground
- Has view: Yes
Lot
- Features: Sidewalks, Views, Auto Sprinkler System, Drip Sprinkler System, Full Sprinkler System
Details
- Parcel number: R1657010500
Construction
Type & style
- Home type: Condo
- Property subtype: Condominium
Materials
- Brick, Stucco, HardiPlank Type
- Foundation: Slab
- Roof: Rolled/Hot Mop
Condition
- New Construction
- New construction: Yes
- Year built: 2023
Details
- Builder name: ZEC
Utilities & green energy
- Water: Public
- Utilities for property: Sewer Connected, Broadband Internet
Community & neighborhood
Location
- Region: Boise
- Subdivision: Harris Ranch Lofts
HOA & financial
HOA
- Has HOA: Yes
- HOA fee: $168 monthly
Other
Other facts
- Listing terms: Cash,Conventional
- Ownership: Fee Simple
Price history
Price history is unavailable.
Public tax history
| Year | Property taxes | Tax assessment |
|---|---|---|
| 2025 | $1,295 | $338,400 +56.2% |
| 2024 | -- | $216,700 |
| 2023 | -- | -- |
Find assessor info on the county website
Neighborhood: Harris Ranch
Nearby schools
GreatSchools rating
- 10/10Adams Elementary SchoolGrades: PK-6Distance: 3 mi
- 8/10East Junior High SchoolGrades: 7-9Distance: 1 mi
- 9/10Timberline High SchoolGrades: 10-12Distance: 2.2 mi
Schools provided by the listing agent
- Elementary: Dallas Harris
- Middle: East Jr
- High: Timberline
- District: Boise School District #1
Source: IMLS. This data may not be complete. We recommend contacting the local school district to confirm school assignments for this home.

