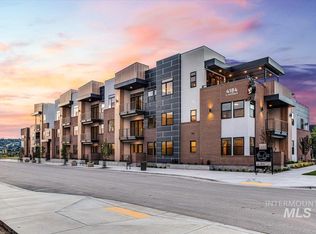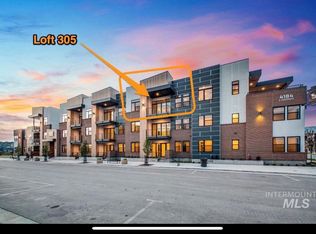Sold
Price Unknown
4184 E Haystack St APT 206, Boise, ID 83716
2beds
2baths
1,015sqft
Condominium
Built in 2023
-- sqft lot
$454,800 Zestimate®
$--/sqft
$2,128 Estimated rent
Home value
$454,800
$423,000 - $487,000
$2,128/mo
Zestimate® history
Loading...
Owner options
Explore your selling options
What's special
Stylish and contemporary 2-bedroom condo is a true urban oasis, nestled within the low-maintenance Harris Ranch Lofts. Built with no shared walls and acoustically engineered for superior soundproofing, it offers a quiet and private living experience. Luxury finishes, Pella windows with included coverings, and a full Bosch appliance suite enhance the refined comfort of this rare corner residence. Step onto your private patio to savor a morning coffee or take advantage of an unbeatable location just minutes from scenic hiking trails, bike paths, and the lively culture of downtown Boise. Includes a designated covered parking space, a private storage closet, and an indoor bike storage area for added convenience. Residents enjoy premium community amenities, including a rooftop deck with stunning panoramic views, a social lounge, a resort-style pool, and dedicated dog wash and bike wash stations. HOA dues cover water, sewer, trash, all community amenities, snow removal, window cleaning, and landscaping.
Zillow last checked: 8 hours ago
Listing updated: September 11, 2025 at 10:03am
Listed by:
Dawn Templeton 208-890-1352,
Templeton Real Estate Group
Bought with:
Christine Veteto
Redfin Corporation
Source: IMLS,MLS#: 98953882
Facts & features
Interior
Bedrooms & bathrooms
- Bedrooms: 2
- Bathrooms: 2
- Main level bathrooms: 2
- Main level bedrooms: 2
Primary bedroom
- Level: Main
- Area: 165
- Dimensions: 15 x 11
Bedroom 2
- Level: Main
- Area: 156
- Dimensions: 13 x 12
Kitchen
- Level: Main
- Area: 90
- Dimensions: 10 x 9
Heating
- Electric, Forced Air
Cooling
- Central Air
Appliances
- Included: Electric Water Heater, Dishwasher, Disposal, Microwave, Oven/Range Freestanding, Refrigerator, Washer, Dryer
Features
- Bath-Master, Bed-Master Main Level, Great Room, Walk-In Closet(s), Breakfast Bar, Quartz Counters, Number of Baths Main Level: 2
- Flooring: Tile, Carpet
- Has basement: No
- Has fireplace: No
Interior area
- Total structure area: 1,015
- Total interior livable area: 1,015 sqft
- Finished area above ground: 1,015
- Finished area below ground: 0
Property
Parking
- Total spaces: 1
- Parking features: Carport
- Carport spaces: 1
Accessibility
- Accessibility features: Accessible Elevator Installed, Accessible Hallway(s)
Features
- Levels: One
- Patio & porch: Covered Patio/Deck
- Pool features: Community
Lot
- Features: Sidewalks
Details
- Parcel number: R1657010340
Construction
Type & style
- Home type: Condo
- Property subtype: Condominium
Materials
- Brick, Stucco, HardiPlank Type
- Foundation: Slab
- Roof: Architectural Style
Condition
- Year built: 2023
Utilities & green energy
- Water: Public
- Utilities for property: Sewer Connected
Community & neighborhood
Location
- Region: Boise
- Subdivision: Harris Ranch Lofts
HOA & financial
HOA
- Has HOA: Yes
- HOA fee: $333 monthly
Other
Other facts
- Listing terms: Cash,Conventional,1031 Exchange,FHA,VA Loan
- Ownership: Fee Simple
Price history
Price history is unavailable.
Public tax history
| Year | Property taxes | Tax assessment |
|---|---|---|
| 2025 | $3,290 +804.9% | $430,700 +7.6% |
| 2024 | $364 | $400,200 |
| 2023 | -- | -- |
Find assessor info on the county website
Neighborhood: Harris Ranch
Nearby schools
GreatSchools rating
- 10/10Adams Elementary SchoolGrades: PK-6Distance: 3 mi
- 8/10East Junior High SchoolGrades: 7-9Distance: 1 mi
- 9/10Timberline High SchoolGrades: 10-12Distance: 2.2 mi
Schools provided by the listing agent
- Elementary: Dallas Harris
- Middle: East Jr
- High: Timberline
- District: Boise School District #1
Source: IMLS. This data may not be complete. We recommend contacting the local school district to confirm school assignments for this home.

