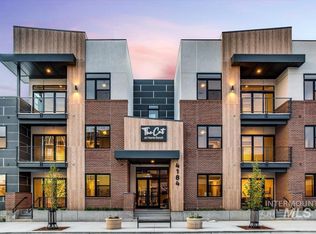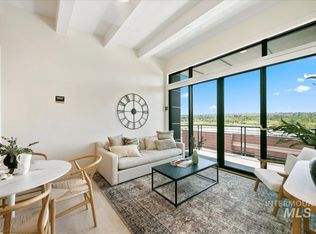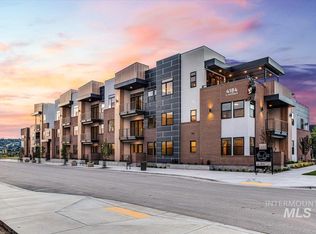Sold
Price Unknown
4184 E Haystack St APT 205, Boise, ID 83716
1beds
1baths
700sqft
Condominium
Built in 2023
-- sqft lot
$362,800 Zestimate®
$--/sqft
$1,601 Estimated rent
Home value
$362,800
$341,000 - $385,000
$1,601/mo
Zestimate® history
Loading...
Owner options
Explore your selling options
What's special
The "Cut" offers low maintenance "lock & leave" living near all the Harris Ranch amenities: Boise River, foothill trails, the Greenbelt, Shakespeare Festival, Barber Park, Bown Crossing, great schools & much more to come. This single level Cut Loft Unit 205 sits on the 2nd floor on the north side w/amazing foothill views, 10ft ceilings, 1BD/1BA, private deck, reserved covered parking. Bedroom has walk in closet. Tile shower, quartz counter tops, custom cabinets, Pella windows, Bosch appliance package including refrigerator & washer & dryer, window coverings. LVP flooring in main living area, tile flooring in bathroom, carpet in bedroom. Amenities: pool access, roof top deck, social room, bike storage, pet washing station, mail center, secure building access, reserved storage space, electric vehicle charging station, elevator; & the latest designs, materials & quality construction.
Zillow last checked: 8 hours ago
Listing updated: April 19, 2024 at 09:13am
Listed by:
Luke Evans 208-869-1548,
Better Homes & Gardens 43North
Bought with:
Luke Evans
Better Homes & Gardens 43North
Source: IMLS,MLS#: 98891715
Facts & features
Interior
Bedrooms & bathrooms
- Bedrooms: 1
- Bathrooms: 1
- Main level bathrooms: 1
- Main level bedrooms: 1
Primary bedroom
- Level: Main
Heating
- Electric, Forced Air
Cooling
- Central Air
Appliances
- Included: Electric Water Heater, Dishwasher, Disposal, Microwave, Oven/Range Freestanding, Refrigerator, Washer, Dryer
Features
- Bed-Master Main Level, Great Room, Walk-In Closet(s), Breakfast Bar, Pantry, Quartz Counters, Number of Baths Main Level: 1
- Flooring: Tile, Carpet
- Has basement: No
- Has fireplace: No
Interior area
- Total structure area: 700
- Total interior livable area: 700 sqft
- Finished area above ground: 700
Property
Parking
- Total spaces: 1
- Parking features: Carport, Driveway
- Carport spaces: 1
- Has uncovered spaces: Yes
Accessibility
- Accessibility features: Accessible Elevator Installed, Accessible Approach with Ramp
Features
- Levels: One
- Patio & porch: Covered Patio/Deck
- Pool features: Community, In Ground
- Has view: Yes
Lot
- Features: Sidewalks, Views, Auto Sprinkler System, Drip Sprinkler System, Full Sprinkler System
Details
- Parcel number: R1657010320
Construction
Type & style
- Home type: Condo
- Property subtype: Condominium
Materials
- Brick, Stucco, HardiPlank Type
- Foundation: Slab
- Roof: Rolled/Hot Mop
Condition
- New Construction
- New construction: Yes
- Year built: 2023
Details
- Builder name: ZEC
Utilities & green energy
- Water: Public
- Utilities for property: Sewer Connected, Broadband Internet
Community & neighborhood
Location
- Region: Boise
- Subdivision: Harris Ranch Lofts
HOA & financial
HOA
- Has HOA: Yes
- HOA fee: $228 monthly
Other
Other facts
- Listing terms: Cash,Conventional
- Ownership: Fee Simple
Price history
Price history is unavailable.
Public tax history
| Year | Property taxes | Tax assessment |
|---|---|---|
| 2025 | $2,705 | $358,400 +58.4% |
| 2024 | -- | $226,300 |
| 2023 | -- | -- |
Find assessor info on the county website
Neighborhood: Harris Ranch
Nearby schools
GreatSchools rating
- 10/10Adams Elementary SchoolGrades: PK-6Distance: 3 mi
- 8/10East Junior High SchoolGrades: 7-9Distance: 1 mi
- 9/10Timberline High SchoolGrades: 10-12Distance: 2.2 mi
Schools provided by the listing agent
- Elementary: Dallas Harris
- Middle: East Jr
- High: Timberline
- District: Boise School District #1
Source: IMLS. This data may not be complete. We recommend contacting the local school district to confirm school assignments for this home.


