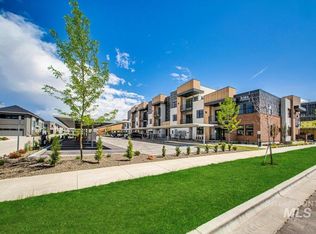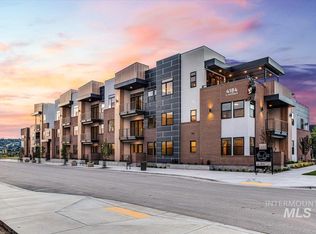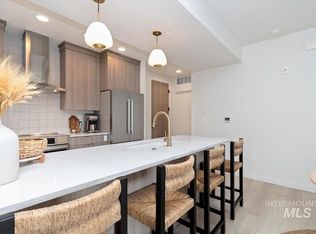Sold
Price Unknown
4184 E Haystack St APT 202, Boise, ID 83716
1beds
1baths
699sqft
Condominium
Built in 2023
-- sqft lot
$352,500 Zestimate®
$--/sqft
$1,839 Estimated rent
Home value
$352,500
$335,000 - $374,000
$1,839/mo
Zestimate® history
Loading...
Owner options
Explore your selling options
What's special
*5.99% 30 year fixed rate available on this unit through seller's lender (6.058% APR)*! This unit features mountain views! 1 Bed 1 Bath unit set on the second floor looking north towards the Boise front. Double sliding glass doors leads to private balcony to soak in the views. Inside is cozy with "cream and honey" colors. Quality materials. Acoustically engineered building. 1 year warranty. HOA takes care of most things. Owners can relax and care for the inside of their unit and individual power and internet. Everything else is handled for you. Pool is nearby for relaxing. Rooftop deck is a great place to soak in additional views, host guests, relax around the fire pit and cook on the outdoor kitchen. The social room is a great place host and have gatherings along with watching the big games. Dog wash station and bike wash stations are conveniently located on the main floor for resident use. A indoor bike storage room is available. Building safe and secure with secure access.
Zillow last checked: 8 hours ago
Listing updated: December 30, 2023 at 08:41am
Listed by:
Luke Evans 208-869-1548,
Better Homes & Gardens 43North
Bought with:
Makenna Templeton
Templeton Real Estate Group
Source: IMLS,MLS#: 98881372
Facts & features
Interior
Bedrooms & bathrooms
- Bedrooms: 1
- Bathrooms: 1
- Main level bathrooms: 1
- Main level bedrooms: 1
Primary bedroom
- Level: Main
Heating
- Electric, Forced Air
Cooling
- Central Air
Appliances
- Included: Electric Water Heater, Dishwasher, Disposal, Microwave, Oven/Range Freestanding, Refrigerator, Washer, Dryer
Features
- Bed-Master Main Level, Great Room, Walk-In Closet(s), Breakfast Bar, Pantry, Quartz Counters, Number of Baths Main Level: 1
- Flooring: Tile, Carpet
- Has basement: No
- Has fireplace: No
Interior area
- Total structure area: 699
- Total interior livable area: 699 sqft
- Finished area above ground: 699
Property
Parking
- Total spaces: 1
- Parking features: Carport, Driveway
- Carport spaces: 1
- Has uncovered spaces: Yes
Accessibility
- Accessibility features: Accessible Elevator Installed, Accessible Approach with Ramp
Features
- Levels: One
- Patio & porch: Covered Patio/Deck
- Pool features: Community, In Ground
- Has view: Yes
Lot
- Features: Sidewalks, Views, Auto Sprinkler System, Drip Sprinkler System, Full Sprinkler System
Details
- Parcel number: R1657010260
Construction
Type & style
- Home type: Condo
- Property subtype: Condominium
Materials
- Brick, Stucco, HardiPlank Type
- Foundation: Slab
- Roof: Rolled/Hot Mop
Condition
- New Construction
- New construction: Yes
- Year built: 2023
Details
- Builder name: ZEC
Utilities & green energy
- Water: Public
- Utilities for property: Sewer Connected, Broadband Internet
Community & neighborhood
Location
- Region: Boise
- Subdivision: Harris Ranch Lofts
HOA & financial
HOA
- Has HOA: Yes
- HOA fee: $226 monthly
Other
Other facts
- Listing terms: Cash,Conventional
- Ownership: Fee Simple
Price history
Price history is unavailable.
Public tax history
| Year | Property taxes | Tax assessment |
|---|---|---|
| 2025 | $2,339 | $357,100 +11.4% |
| 2024 | -- | $320,700 |
| 2023 | -- | -- |
Find assessor info on the county website
Neighborhood: Harris Ranch
Nearby schools
GreatSchools rating
- 10/10Adams Elementary SchoolGrades: PK-6Distance: 3 mi
- 8/10East Junior High SchoolGrades: 7-9Distance: 1 mi
- 9/10Timberline High SchoolGrades: 10-12Distance: 2.2 mi
Schools provided by the listing agent
- Elementary: Dallas Harris
- Middle: East Jr
- High: Timberline
- District: Boise School District #1
Source: IMLS. This data may not be complete. We recommend contacting the local school district to confirm school assignments for this home.



