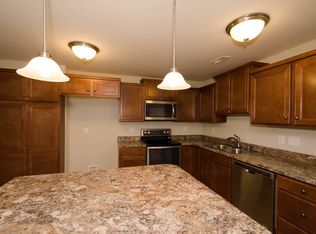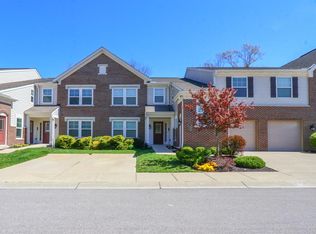Sold for $240,000 on 08/29/24
$240,000
4184 Country Mill Rdg, Burlington, KY 41005
2beds
1,557sqft
Condominium, Residential
Built in 2015
-- sqft lot
$253,200 Zestimate®
$154/sqft
$1,994 Estimated rent
Home value
$253,200
$233,000 - $273,000
$1,994/mo
Zestimate® history
Loading...
Owner options
Explore your selling options
What's special
Fantastic Lower Level Hayward Condo in Paragon Mill. Brand new Carpet in both Bedrooms, Stairways and Study. New Vinyl Plank in Kitchen and Laundry Room. Dining and Living Rooms have Vinyl Plank as well. Primary Bedroom has En Suite with Double Vanity. Walk out to your Beautiful Concrete Patio that Overlooks the Woods. Garage has Direct Access Entry to Unit. There's a Community Pool and Clubhouse with a Fitness Center. HOA Covers Water, Sanitation, Trash and Snow Removal. Close to Everything. CVG about 20 min. Downtown Cincinnati about 30 min. Welcome Home!
Zillow last checked: 8 hours ago
Listing updated: October 03, 2024 at 08:28pm
Listed by:
Thomas Gamel 859-322-5622,
Coldwell Banker Realty FM
Bought with:
Fred Jefferds, 205558
Keller Williams Realty Services
Source: NKMLS,MLS#: 625093
Facts & features
Interior
Bedrooms & bathrooms
- Bedrooms: 2
- Bathrooms: 2
- Full bathrooms: 2
Primary bedroom
- Features: Carpet Flooring, Walk-In Closet(s), Bath Adjoins, Ceiling Fan(s)
- Level: Lower
- Area: 168
- Dimensions: 14 x 12
Bedroom 2
- Features: Carpet Flooring, Ceiling Fan(s)
- Level: Lower
- Area: 165
- Dimensions: 15 x 11
Bathroom 2
- Features: Tub With Shower
- Level: Lower
- Area: 35
- Dimensions: 7 x 5
Dining room
- Features: Walk-Out Access, Chandelier, Plank Flooring
- Level: Lower
- Area: 130
- Dimensions: 13 x 10
Entry
- Features: Entrance Foyer, Plank Flooring
- Level: Lower
- Area: 104
- Dimensions: 13 x 8
Kitchen
- Features: Kitchen Island, Pantry, Wood Cabinets, Plank Flooring
- Level: Lower
- Area: 154
- Dimensions: 14 x 11
Laundry
- Features: Plank Flooring
- Level: Lower
- Area: 42
- Dimensions: 7 x 6
Library
- Description: Family, Play, Music, Craft. Your Choice
- Features: Carpet Flooring
- Level: Lower
- Area: 154
- Dimensions: 14 x 11
Living room
- Features: Walk-Out Access, Ceiling Fan(s), Plank Flooring
- Level: Lower
- Area: 247
- Dimensions: 19 x 13
Primary bath
- Features: Double Vanity, Shower
- Level: Lower
- Area: 99
- Dimensions: 11 x 9
Heating
- Heat Pump, Forced Air
Cooling
- Central Air
Appliances
- Included: Stainless Steel Appliance(s), Electric Range, Dishwasher, Dryer, Microwave, Refrigerator, Washer
- Laundry: Main Level
Features
- Kitchen Island, Walk-In Closet(s), Pantry, Double Vanity, Chandelier, Breakfast Bar, Ceiling Fan(s)
- Doors: Multi Panel Doors
- Windows: Double Hung, Vinyl Frames
Interior area
- Total structure area: 1,557
- Total interior livable area: 1,557 sqft
Property
Parking
- Total spaces: 1
- Parking features: Driveway, Garage, Off Street
- Garage spaces: 1
- Has uncovered spaces: Yes
Features
- Levels: One
- Stories: 1
- Patio & porch: Patio
Lot
- Size: 871.20 sqft
Details
- Parcel number: 049.0033104.18
Construction
Type & style
- Home type: Condo
- Architectural style: Traditional
- Property subtype: Condominium, Residential
- Attached to another structure: Yes
Materials
- Brick, Vinyl Siding
- Foundation: Poured Concrete, Slab
- Roof: Shingle
Condition
- New construction: No
- Year built: 2015
Utilities & green energy
- Sewer: Public Sewer
- Water: Public
Community & neighborhood
Location
- Region: Burlington
HOA & financial
HOA
- Has HOA: Yes
- HOA fee: $282 monthly
- Amenities included: Pool, Clubhouse, Fitness Center
- Services included: Sewer, Snow Removal, Trash, Water
Price history
| Date | Event | Price |
|---|---|---|
| 8/29/2024 | Sold | $240,000$154/sqft |
Source: | ||
| 8/3/2024 | Pending sale | $240,000$154/sqft |
Source: | ||
| 7/27/2024 | Price change | $240,000-2%$154/sqft |
Source: | ||
| 6/3/2024 | Listed for sale | $245,000+58.4%$157/sqft |
Source: | ||
| 8/9/2016 | Sold | $154,680$99/sqft |
Source: Public Record Report a problem | ||
Public tax history
| Year | Property taxes | Tax assessment |
|---|---|---|
| 2022 | $2,180 +25.8% | $195,000 +26.1% |
| 2021 | $1,733 -5.7% | $154,700 |
| 2020 | $1,838 | $154,700 |
Find assessor info on the county website
Neighborhood: 41005
Nearby schools
GreatSchools rating
- 5/10Stephens Elementary SchoolGrades: PK-5Distance: 1.3 mi
- 5/10Camp Ernst Middle SchoolGrades: 6-8Distance: 0.7 mi
- 4/10Boone County High SchoolGrades: 9-12Distance: 3.3 mi
Schools provided by the listing agent
- Elementary: Stephens Elementary
- Middle: Camp Ernst Middle School
- High: Boone County High
Source: NKMLS. This data may not be complete. We recommend contacting the local school district to confirm school assignments for this home.

Get pre-qualified for a loan
At Zillow Home Loans, we can pre-qualify you in as little as 5 minutes with no impact to your credit score.An equal housing lender. NMLS #10287.

