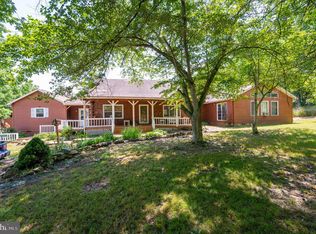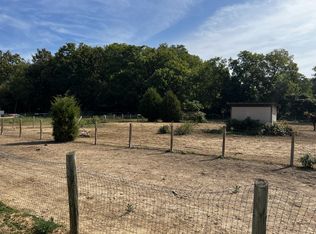Need more house, more land, more storage? This complete home package checks all the boxes! Traditional, well maintained rancher offers space to entertain and enjoy the peaceful setting! Upgraded country kitchen with hickory cabinets, corian countertops, and appliance package with double wall oven opens to dining area. Spacious living room with brick wall fireplace for cozy evenings. Two bedrooms, full bath, and master suite complete the main level living space. Full basement offers endless possibilities with a 2nd kitchen, family room with fireplace, two additional rooms for office/den/bedroom space, and separate laundry and utility space with a private walk out entrance. Set beautifully amongst the mature trees, you can enjoy your 4.69 country acres from your covered front porch, side screened porch, or expansive rear deck. Ultimate Bonus 3 car oversized detached garage with full 2nd floor storage plumbed and wired for future finishing. Don't miss this opportunity to own a piece of Wild and Wonderful West Virginia!
This property is off market, which means it's not currently listed for sale or rent on Zillow. This may be different from what's available on other websites or public sources.

