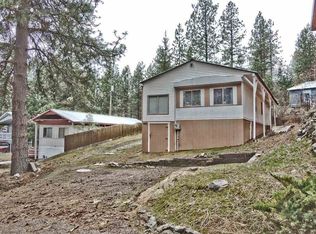Closed
$650,000
41832 Ernest Rd, Loon Lake, WA 99148
4beds
--baths
2,418sqft
Single Family Residence
Built in 2010
9,583.2 Square Feet Lot
$648,300 Zestimate®
$269/sqft
$2,592 Estimated rent
Home value
$648,300
$596,000 - $700,000
$2,592/mo
Zestimate® history
Loading...
Owner options
Explore your selling options
What's special
2010 built Loon Lake secondary waterfront home in desirable Shore Acres Estates! So many details considered when building this beautiful home including heated floors in kitchen and primary bath, instant hot water, 3/4 inch hard wood floors, solid core doors and hot tub connection. The 28 x 30 garage with 9 ft tall garage door is perfect spot to to park toys, trucks and boats. 3 large decks, 2 to enjoy the territorial and better than peak-a-boo water views and one for back yard privacy. This is the perfect year round and summertime spot with access to the sandy beach for fishing and swimming, boat launch and potential for a boat slip or two. Community is next to a 200 acre conservation area on one side and the Laughing Loon Cafe and General Store on the other. This small tight knit beach community is a perfect spot to bring the whole family! Price includes build-able lot next door to add a shop, another home or just some wiggle room!
Zillow last checked: 8 hours ago
Listing updated: May 24, 2023 at 10:17am
Listed by:
Megan Wiks 509-939-1545,
Synergy Properties
Source: SMLS,MLS#: 202311436
Facts & features
Interior
Bedrooms & bathrooms
- Bedrooms: 4
First floor
- Level: First
- Area: 1209 Square Feet
Other
- Level: Second
Heating
- Natural Gas, Forced Air, Humidity Control
Cooling
- Central Air
Appliances
- Included: Water Softener, Indoor Grill, Gas Range, Dishwasher, Refrigerator, Microwave
Features
- Cathedral Ceiling(s), Natural Woodwork, Hard Surface Counters
- Flooring: Wood
- Windows: Windows Vinyl
- Basement: Workshop,Slab,None,See Remarks
- Number of fireplaces: 2
- Fireplace features: Gas
Interior area
- Total structure area: 2,418
- Total interior livable area: 2,418 sqft
Property
Parking
- Total spaces: 2
- Parking features: Attached, Underground, Workshop in Garage, Garage Door Opener, Oversized
- Garage spaces: 2
Features
- Levels: Two
- Stories: 2
- Fencing: Fenced Yard
- Has view: Yes
- View description: Territorial, Water
- Has water view: Yes
- Water view: Water
- Waterfront features: Sec Lot, Beach Access, See Remarks, Boat Ramp
Lot
- Size: 9,583 sqft
- Features: Views, Sprinkler - Automatic, Hillside, Rolling Slope, Corner Lot
Details
- Additional parcels included: 0696100
- Parcel number: 0696200
Construction
Type & style
- Home type: SingleFamily
- Architectural style: Contemporary
- Property subtype: Single Family Residence
Materials
- Stone Veneer, Wood Siding
- Roof: Composition
Condition
- New construction: No
- Year built: 2010
Community & neighborhood
Location
- Region: Loon Lake
- Subdivision: Shore Acres Estates
Other
Other facts
- Listing terms: FHA,VA Loan,Conventional,Cash
Price history
| Date | Event | Price |
|---|---|---|
| 5/22/2023 | Sold | $650,000$269/sqft |
Source: | ||
| 4/24/2023 | Pending sale | $650,000$269/sqft |
Source: | ||
| 2/14/2023 | Price change | $650,000+18.2%$269/sqft |
Source: | ||
| 2/14/2023 | Listed for sale | $550,000$227/sqft |
Source: | ||
| 12/6/2022 | Listing removed | -- |
Source: | ||
Public tax history
| Year | Property taxes | Tax assessment |
|---|---|---|
| 2024 | $4,546 +1% | $617,581 -3% |
| 2023 | $4,501 +0.2% | $636,534 +9.2% |
| 2022 | $4,491 +16.5% | $583,165 +36.7% |
Find assessor info on the county website
Neighborhood: 99148
Nearby schools
GreatSchools rating
- 4/10Loon Lake Elementary SchoolGrades: PK-6Distance: 1.3 mi
- 7/10Loon Lake Homelink ProgramGrades: K-8Distance: 1.3 mi
Schools provided by the listing agent
- District: Loon Lake
Source: SMLS. This data may not be complete. We recommend contacting the local school district to confirm school assignments for this home.

Get pre-qualified for a loan
At Zillow Home Loans, we can pre-qualify you in as little as 5 minutes with no impact to your credit score.An equal housing lender. NMLS #10287.
