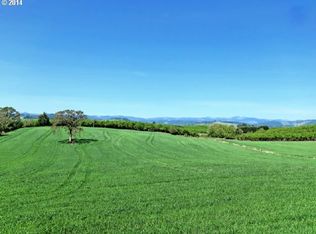Incredible country living w/tree-lined driveways & beautiful mountain/territorial views on 1.66 acres! Meticulously maintained yard w/grapes & fruit trees. 25x36 drive thru barn w/double workshops includes 15ft pass thru doors and 220-110V power. Upstairs bonus room/den/office. Utility room w/built-ins, sink. Huge patio w/slider from living area, great for entertaining guests. Low maintenance yard. Plenty of room for RV and other toys!
This property is off market, which means it's not currently listed for sale or rent on Zillow. This may be different from what's available on other websites or public sources.

