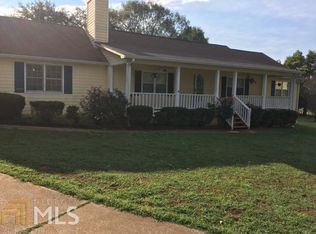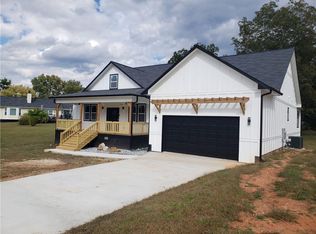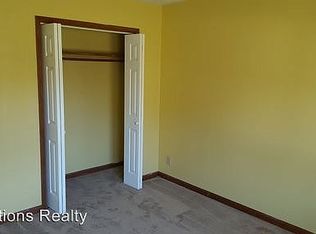Here's another opportunity to purchase this Gorgeous Renovation on this 4 bedroom 3.5 bath home! From the time you enter the home you see quality in the renovation. Simply stunning steps lead to upstairs. The huge living room features a stone fireplace. The dining area is open to the large Kitchen. Beautiful new Stainless Steel appliances, new counter-tops, refinished cabinets, new lights and faucets. The laundry closet is just off the kitchen and has additional shelves for storage. A guest half bath is also located just off the kitchen. New laminate flooring has been installed throughout the home. Upstairs you will find 2 spacious guest bedrooms a renovated guest bath featuring new vanity, tile, toilet, plumbing and lighting fixtures. From the moment you step through the door of the master suite, you can relax and enjoy the space to get away. A large walk in closet and renovated Master bath with new vanity, mirror, lighting & plumbing fixtures, toilet, and tile complete the space. And if that isn't enough, there is an In-Law Suite on the main floor with a large bedroom, renovated full bath with new tile, vanity, mirror, plumbing and lighting fixtures, and a living /dining/full kitchen with private entry! Outdoors, enjoy listening to the birds and enjoying nature on the deck or beautiful yard. Additional storage is offered in the Large barn. Don't delay in calling to schedule your visit to this home today!
This property is off market, which means it's not currently listed for sale or rent on Zillow. This may be different from what's available on other websites or public sources.


