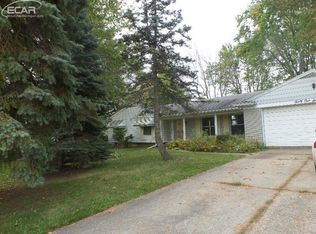Sold for $164,500 on 03/04/24
$164,500
4183 Townview Dr, Flint, MI 48532
3beds
2,020sqft
Single Family Residence
Built in 1971
0.58 Acres Lot
$172,800 Zestimate®
$81/sqft
$1,752 Estimated rent
Home value
$172,800
$150,000 - $194,000
$1,752/mo
Zestimate® history
Loading...
Owner options
Explore your selling options
What's special
This charming residence offers 3 bedrooms and 1.5 bathrooms, providing ample space for comfortable living. Nestled in Flint Twp., this property is perfect for those seeking a convenient location. Step inside and be greeted by the warm and inviting atmosphere created by the knotty wood pine finished basement. The first floor laundry ensures convenience and ease, while the sunroom provides a tranquil space to unwind and soak up the natural light. Hosting gatherings will be a breeze with the wet bar, allowing you to entertain guests effortlessly. The additional rooms in the basement offer endless possibilities, whether you desire a home office, gym, or hobby space. With an attached 2 car garage, parking will never be an issue. Situated on over a half of an acre, this property offers plenty of outdoor space for relaxation and recreation. Whether you enjoy gardening, outdoor activities, or simply basking in the fresh air, this expansive lot has it all. Don't miss out on the opportunity to make this house your home.
Zillow last checked: 8 hours ago
Listing updated: March 05, 2024 at 08:52am
Listed by:
David C Hamady 810-744-4333,
HamadyRobinson, REALTORS®
Bought with:
, 6501450800
Full Circle Real Estate Group LLC
Source: MiRealSource,MLS#: 50131227 Originating MLS: East Central Association of REALTORS
Originating MLS: East Central Association of REALTORS
Facts & features
Interior
Bedrooms & bathrooms
- Bedrooms: 3
- Bathrooms: 2
- Full bathrooms: 1
- 1/2 bathrooms: 1
- Main level bathrooms: 1
Bedroom 1
- Area: 192
- Dimensions: 16 x 12
Bedroom 2
- Area: 156
- Dimensions: 13 x 12
Bedroom 3
- Area: 81
- Dimensions: 9 x 9
Bathroom 1
- Level: Main
Office
- Area: 88
- Dimensions: 11 x 8
Heating
- Forced Air, Natural Gas
Features
- Has basement: Yes
- Number of fireplaces: 1
- Fireplace features: Gas
Interior area
- Total structure area: 2,240
- Total interior livable area: 2,020 sqft
- Finished area above ground: 1,120
- Finished area below ground: 900
Property
Parking
- Total spaces: 1
- Parking features: Attached
- Attached garage spaces: 1
Features
- Levels: One
- Stories: 1
- Frontage length: 120
Lot
- Size: 0.58 Acres
- Dimensions: 120 x 120 x 21
Details
- Parcel number: 0709578022
Construction
Type & style
- Home type: SingleFamily
- Architectural style: Ranch
- Property subtype: Single Family Residence
Materials
- Aluminum Siding, Brick
- Foundation: Basement
Condition
- Year built: 1971
Utilities & green energy
- Sewer: Public At Street
- Water: Private Well
Community & neighborhood
Location
- Region: Flint
- Subdivision: Carterview Sub 2
Other
Other facts
- Listing agreement: Exclusive Right To Sell
- Listing terms: Cash,Conventional,FHA
- Ownership type: LLC
Price history
| Date | Event | Price |
|---|---|---|
| 3/4/2024 | Sold | $164,500+2.9%$81/sqft |
Source: | ||
| 1/16/2024 | Pending sale | $159,900$79/sqft |
Source: | ||
| 1/10/2024 | Listed for sale | $159,900+258.3%$79/sqft |
Source: | ||
| 4/29/2009 | Sold | $44,625-45.6%$22/sqft |
Source: | ||
| 12/26/2008 | Listing removed | $82,000$41/sqft |
Source: foreclosure.com | ||
Public tax history
| Year | Property taxes | Tax assessment |
|---|---|---|
| 2024 | $2,520 | $60,500 +19.3% |
| 2023 | -- | $50,700 +18.7% |
| 2022 | -- | $42,700 +4.4% |
Find assessor info on the county website
Neighborhood: 48532
Nearby schools
GreatSchools rating
- 3/10Dye Elementary SchoolGrades: K-5Distance: 0.7 mi
- 5/10Carman-Ainsworth High SchoolGrades: 8-12Distance: 0.8 mi
- 5/10Randels Elementary SchoolGrades: K-5Distance: 2.6 mi
Schools provided by the listing agent
- District: Flint City School District
Source: MiRealSource. This data may not be complete. We recommend contacting the local school district to confirm school assignments for this home.

Get pre-qualified for a loan
At Zillow Home Loans, we can pre-qualify you in as little as 5 minutes with no impact to your credit score.An equal housing lender. NMLS #10287.
Sell for more on Zillow
Get a free Zillow Showcase℠ listing and you could sell for .
$172,800
2% more+ $3,456
With Zillow Showcase(estimated)
$176,256