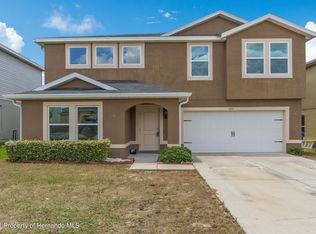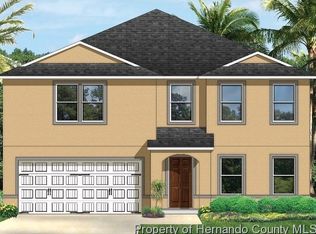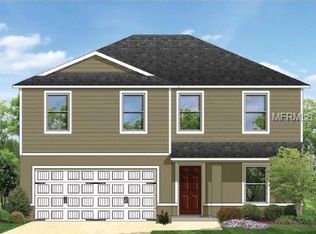Under Construction! Diamond Series 1700-A two-story home with two-car garage! Nice open floor plan connecting the great room and the kitchen. The 2nd floor features the owner's suite with private bathroom and walk in closet, as well as 2 additional bedrooms, a loft and another full bath! Completion date is August 2017.
This property is off market, which means it's not currently listed for sale or rent on Zillow. This may be different from what's available on other websites or public sources.


