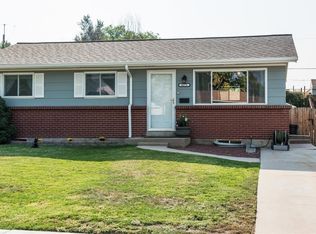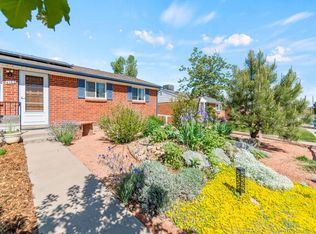Sold for $435,000
$435,000
4183 S Decatur Street, Englewood, CO 80110
2beds
982sqft
Single Family Residence
Built in 1964
5,967 Square Feet Lot
$424,900 Zestimate®
$443/sqft
$2,153 Estimated rent
Home value
$424,900
$395,000 - $455,000
$2,153/mo
Zestimate® history
Loading...
Owner options
Explore your selling options
What's special
Step into this beautifully remodeled home, where abundant natural light and stylish updates create a warm and inviting atmosphere. The stunning new kitchen is designed for both style and function, featuring sleek quartz countertops, modern cabinetry, stainless steel appliances, and a classic subway tile backsplash—perfect for cooking and entertaining. The updated contemporary bathroom adds a fresh, modern touch, complementing the two comfortable bedrooms and a bright bonus room that can serve as a home office, sunroom, or creative space. Every detail has been thoughtfully updated, from the new wide-plank flooring and plush carpet to the fresh paint, modern trim, stylish hardware, and updated lighting throughout. Major upgrades include a brand-new furnace and hot water heater, as well as a fully permitted new roof, ensuring peace of mind for years to come. An LG Studio stacked washer and dryer add convenience to this move-in-ready home. Enjoy outdoor living in the spacious backyard, featuring a covered patio, a separate gazebo area ideal for al fresco dining, and two large sheds—perfect for extra storage or a workshop. Conveniently located near the Oxford light rail station, commuting and exploring the city has never been easier. Don’t miss this gem of a home!
Zillow last checked: 8 hours ago
Listing updated: April 15, 2025 at 03:53pm
Listed by:
Cassandra Pelley 719-688-2784 klpelley@gmail.com,
Hollermeier Realty
Bought with:
Dennis Brehm, 100066204
Madison & Company Properties
Source: REcolorado,MLS#: 4336331
Facts & features
Interior
Bedrooms & bathrooms
- Bedrooms: 2
- Bathrooms: 1
- Full bathrooms: 1
- Main level bathrooms: 1
- Main level bedrooms: 2
Bedroom
- Level: Main
Bedroom
- Level: Main
Bathroom
- Level: Main
Bonus room
- Level: Main
Dining room
- Level: Main
Kitchen
- Level: Main
Laundry
- Level: Main
Living room
- Level: Main
Heating
- Forced Air
Cooling
- None
Appliances
- Included: Dishwasher, Disposal, Dryer, Microwave, Range, Refrigerator, Washer
Features
- No Stairs, Quartz Counters
- Has basement: No
Interior area
- Total structure area: 982
- Total interior livable area: 982 sqft
- Finished area above ground: 982
Property
Parking
- Total spaces: 4
- Details: Off Street Spaces: 3, RV Spaces: 1
Features
- Levels: One
- Stories: 1
- Patio & porch: Covered, Patio
- Exterior features: Private Yard
Lot
- Size: 5,967 sqft
Details
- Parcel number: 031973830
- Special conditions: Standard
Construction
Type & style
- Home type: SingleFamily
- Property subtype: Single Family Residence
Materials
- Brick, Frame
- Roof: Composition
Condition
- Updated/Remodeled
- Year built: 1964
Utilities & green energy
- Sewer: Public Sewer
Community & neighborhood
Location
- Region: Englewood
- Subdivision: Sheridan
Other
Other facts
- Listing terms: Cash,Conventional,FHA,VA Loan
- Ownership: Corporation/Trust
Price history
| Date | Event | Price |
|---|---|---|
| 4/14/2025 | Sold | $435,000-0.9%$443/sqft |
Source: | ||
| 3/14/2025 | Pending sale | $438,900$447/sqft |
Source: | ||
| 2/17/2025 | Price change | $438,900+0.1%$447/sqft |
Source: | ||
| 2/11/2025 | Listed for sale | $438,500+37.1%$447/sqft |
Source: | ||
| 11/25/2024 | Listing removed | -- |
Source: Owner Report a problem | ||
Public tax history
| Year | Property taxes | Tax assessment |
|---|---|---|
| 2025 | $2,390 +2.5% | $23,351 +6.1% |
| 2024 | $2,333 +18.6% | $22,016 -15.2% |
| 2023 | $1,966 -17.5% | $25,951 +26.4% |
Find assessor info on the county website
Neighborhood: 80110
Nearby schools
GreatSchools rating
- NASheridan Elementary SchoolGrades: K-2Distance: 0.5 mi
- 3/10Fort Logan NorthgateGrades: 3-8Distance: 0.6 mi
- 5/10Sheridan High SchoolGrades: 9-12Distance: 0.4 mi
Schools provided by the listing agent
- Elementary: Sheridan
- Middle: Sheridan
- High: Sheridan
- District: Sheridan 2
Source: REcolorado. This data may not be complete. We recommend contacting the local school district to confirm school assignments for this home.
Get a cash offer in 3 minutes
Find out how much your home could sell for in as little as 3 minutes with a no-obligation cash offer.
Estimated market value
$424,900

