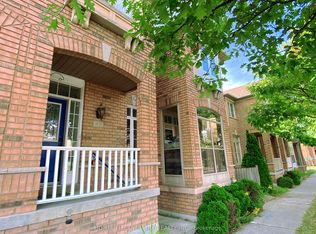Stunning Luxury Townhome In The Prestigious Angus Glen Community! Welcome To This Beautifully Designed Kylemore Brownstones Residence Featuring 3 Bright And Spacious Bedrooms. Enjoy 10' Smooth Ceilings On The Main Floor And 9' Ceilings Upstairs, With Elegant Hardwood Flooring Throughout The Main Level And Stylish Oak Staircase. The Open-Concept Layout Seamlessly Connects The Family Room With A Chef-Inspired Gourmet Kitchen, Complete With A Center Island, Granite Countertops, Extensive Cabinetry, Pot Lights, A Butlers Pantry, And Top-Of-The-Line Built-In Appliances Including A Wolf Gas Stove/Oven, Sub-Zero Fridge, And Wolf Microwave. South-Facing Master Bedroom And Kitchen Overlook The Nearby Golf Club, Flooding The Space With Natural Light. Located In A Top-Rated School Zone, Including St. Augustine Catholic HS, Pierre Elliott Trudeau HS, And Sir Wilfrid Laurier PS (French Immersion).Conveniently Close To The Community Center, Golf Club, Parks, Shops, And More. An Unbeatable Location Move-In Ready And Waiting For You!
Townhouse for rent
C$3,600/mo
4183 Major Mackenzie Dr E, Markham, ON L6C 3L5
3beds
Price is base rent and doesn't include required fees.
Townhouse
Available now
-- Pets
Air conditioner
In basement laundry
2 Parking spaces parking
Natural gas, forced air, fireplace
What's special
Hardwood flooringOpen-concept layoutChef-inspired gourmet kitchenCenter islandGranite countertopsExtensive cabinetryPot lights
- 16 days
- on Zillow |
- -- |
- -- |
Travel times
Facts & features
Interior
Bedrooms & bathrooms
- Bedrooms: 3
- Bathrooms: 3
- Full bathrooms: 3
Heating
- Natural Gas, Forced Air, Fireplace
Cooling
- Air Conditioner
Appliances
- Included: Dryer, Oven, Washer
- Laundry: In Basement, In Unit
Features
- Has basement: Yes
- Has fireplace: Yes
Property
Parking
- Total spaces: 2
- Details: Contact manager
Features
- Stories: 3
- Exterior features: Contact manager
Construction
Type & style
- Home type: Townhouse
- Property subtype: Townhouse
Utilities & green energy
- Utilities for property: Water
Community & HOA
Location
- Region: Markham
Financial & listing details
- Lease term: Contact For Details
Price history
Price history is unavailable.
![[object Object]](https://photos.zillowstatic.com/fp/5275cf5230855cf4d9103719147c0bf7-p_i.jpg)
