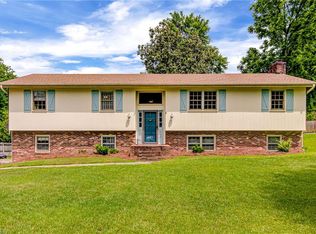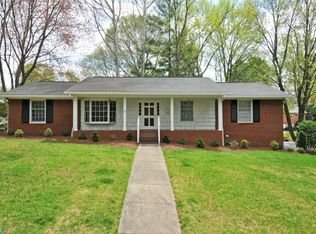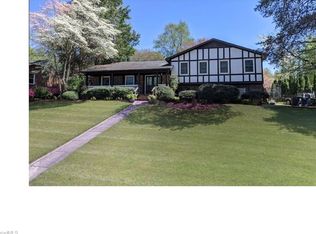Sold for $370,000
$370,000
4183 Greenmead Rd, Winston Salem, NC 27106
3beds
2,586sqft
Stick/Site Built, Residential, Single Family Residence
Built in 1975
0.32 Acres Lot
$369,100 Zestimate®
$--/sqft
$2,091 Estimated rent
Home value
$369,100
$336,000 - $406,000
$2,091/mo
Zestimate® history
Loading...
Owner options
Explore your selling options
What's special
Discover the charm and convenience of this 3-bedroom, 2.5-bath brick split-foyer home in sought-after Town & Country Estates! Ideally located off Reynolda Road, this home offers easy access to Wake Forest University, restaurants, shopping, hospitals, and downtown Winston-Salem. The main level kitchen is open and features under-cabinet lighting. The lower level has a large basement with built-in shelving and a cozy fireplace—perfect for a second living area or recreation space. Step outside to enjoy the large screened porch. This home also offers ample storage throughout, including under the stairs. Need even more space? Take advantage of the unfinished workshop—great for storage and tools (has 220 volt outlet for larger tools). Neighborhood pool available for an additional fee. Tax Value is based on 2025 tax value and 2024 tax rate, as the 2025 tax rate will be set in the summer of 2025.
Zillow last checked: 8 hours ago
Listing updated: April 12, 2025 at 02:11pm
Listed by:
Christy Leimone 336-403-0870,
Berkshire Hathaway HomeServices Yost & Little Realty
Bought with:
DaRhonda Morgan, 228600
ERA Live Moore
Source: Triad MLS,MLS#: 1172244 Originating MLS: Greensboro
Originating MLS: Greensboro
Facts & features
Interior
Bedrooms & bathrooms
- Bedrooms: 3
- Bathrooms: 3
- Full bathrooms: 2
- 1/2 bathrooms: 1
- Main level bathrooms: 2
Primary bedroom
- Level: Main
- Dimensions: 12.92 x 15.17
Bedroom 2
- Level: Main
- Dimensions: 9.75 x 11.92
Bedroom 3
- Level: Main
- Dimensions: 9.75 x 11.58
Breakfast
- Level: Main
- Dimensions: 10.17 x 11
Den
- Level: Basement
- Dimensions: 16.58 x 26.42
Dining room
- Level: Main
- Dimensions: 10.83 x 12.83
Game room
- Level: Basement
- Dimensions: 8 x 9.83
Kitchen
- Level: Main
- Dimensions: 11.75 x 13.17
Living room
- Level: Main
- Dimensions: 12.83 x 14.75
Study
- Level: Basement
- Dimensions: 10.67 x 12.92
Heating
- Fireplace(s), Heat Pump, Electric, Propane
Cooling
- Central Air
Appliances
- Included: Microwave, Dishwasher, Free-Standing Range, Cooktop, Electric Water Heater
- Laundry: Dryer Connection, Main Level, Washer Hookup
Features
- Built-in Features, Ceiling Fan(s), Dead Bolt(s), Pantry, Separate Shower, Solid Surface Counter, Wet Bar
- Flooring: Carpet, Laminate, Vinyl
- Basement: Basement
- Attic: Access Only
- Number of fireplaces: 1
- Fireplace features: Gas Log, Den
Interior area
- Total structure area: 2,586
- Total interior livable area: 2,586 sqft
- Finished area above ground: 1,624
- Finished area below ground: 962
Property
Parking
- Total spaces: 2
- Parking features: Driveway, Garage, On Street, Garage Door Opener, Attached, Lower Level Garage
- Attached garage spaces: 2
- Has uncovered spaces: Yes
Features
- Levels: Multi/Split
- Patio & porch: Porch
- Pool features: Community
- Fencing: Fenced
Lot
- Size: 0.32 Acres
- Features: City Lot, Subdivided, Subdivision
Details
- Parcel number: 6817153161
- Zoning: RS9
- Special conditions: Owner Sale
Construction
Type & style
- Home type: SingleFamily
- Property subtype: Stick/Site Built, Residential, Single Family Residence
Materials
- Brick
Condition
- Year built: 1975
Utilities & green energy
- Sewer: Public Sewer
- Water: Public
Community & neighborhood
Security
- Security features: Smoke Detector(s)
Location
- Region: Winston Salem
- Subdivision: Town And Country Estates
Other
Other facts
- Listing agreement: Exclusive Right To Sell
- Listing terms: Cash,Conventional,FHA,USDA Loan,VA Loan
Price history
| Date | Event | Price |
|---|---|---|
| 4/9/2025 | Sold | $370,000+5.7% |
Source: | ||
| 3/9/2025 | Pending sale | $350,000 |
Source: | ||
| 3/7/2025 | Listed for sale | $350,000+118.8% |
Source: | ||
| 6/25/2001 | Sold | $160,000 |
Source: | ||
Public tax history
| Year | Property taxes | Tax assessment |
|---|---|---|
| 2025 | $3,160 +14.1% | $286,700 +45.2% |
| 2024 | $2,769 +4.8% | $197,400 |
| 2023 | $2,643 | $197,400 |
Find assessor info on the county website
Neighborhood: Town and Country Estates
Nearby schools
GreatSchools rating
- 4/10Speas ElementaryGrades: PK-5Distance: 1.6 mi
- 2/10Paisley Middle SchoolGrades: 6-10Distance: 4 mi
- 4/10Mount Tabor HighGrades: 9-12Distance: 1.4 mi
Schools provided by the listing agent
- Elementary: Speas
- Middle: Paisley
- High: Mt. Tabor
Source: Triad MLS. This data may not be complete. We recommend contacting the local school district to confirm school assignments for this home.
Get a cash offer in 3 minutes
Find out how much your home could sell for in as little as 3 minutes with a no-obligation cash offer.
Estimated market value$369,100
Get a cash offer in 3 minutes
Find out how much your home could sell for in as little as 3 minutes with a no-obligation cash offer.
Estimated market value
$369,100


