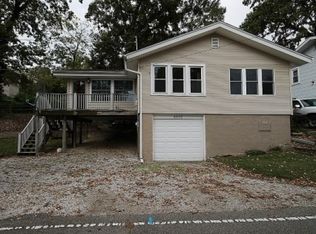Brick home on Lake Decatur with 150’ of lake frontage. The home sits on 3 lots that has a partially fenced yard, extra yard space with a terraced patio for entertainment and a boat dock. The boat dock has an electric boat hoist, jet ski lift, and two sun decks with all weather decking. The lot is outlined with a steel shore wall. Enjoy the view in the sun on the top deck or in the shade underneath on the covered patio. If the outside doesn’t sell you... step inside to updates and custom finishes. This home boasts character with original wood floors from 1941, wide trim and solid wood doors painted white for a fresh look! The main level includes kitchen, living room, master suite and another room for a possible 3rd bedroom or an office. The kitchen has custom maple cabinetry with granite countertops with a breakfast bar and stainless steel appliances. The living room has a masonry, wood burning fireplace with custom mantle and surround. The master suite has a big window with a view, a walk-in closet, two vanities, jetted tub and a custom tile walk in shower with a rainfall shower head. The original woods stairs lead you to the basement that has a 3/4 bathroom off of the 2nd kitchen, living room, a 2nd master suite, and the laundry room. The kitchen has custom cabinetry with butcher block counters with a breakfast bar and stainless steel appliances. Cozy up in the living room with the masonry wood burning fireplace with the original 1941 brick. The master suite has 3 closets and a double vanity in the bathroom. The upstairs is great for ecstasy storage room or a play room for the kiddos to enjoy! The home also has a newer roof, customer Pella windows with blinds in between the panes, and new vinyl shake siding on the dormers. This is one you will not want to miss this one!!
This property is off market, which means it's not currently listed for sale or rent on Zillow. This may be different from what's available on other websites or public sources.
