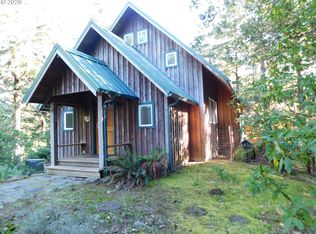CUSTOM COTTAGE WITH QUALITY FINISHES,HEATED SLATE TILE FLOORING IN ENTRANCE AND BATHS, 12" PLANK PINE FLOORING, PROPANE POWERED FOR HEATING, DRYER, WATER HEATER, AND KITCHEN STOVE. GRANITE SLAB COUNTERS, CUSTOM CABINETS, COVERED WRAP AROUND DECKS AND BALCONY OFF MASTER;2 LEVEL 1 BDR, 1 BATH APT IN 23'X27' 2 BAY GARAGE/SHOP/RV/STORAGE;CEDAR SIDING METAL ROOF; LESS THAN A MILE TO BATTLE ROCK BEACH AND TOWN.
This property is off market, which means it's not currently listed for sale or rent on Zillow. This may be different from what's available on other websites or public sources.

