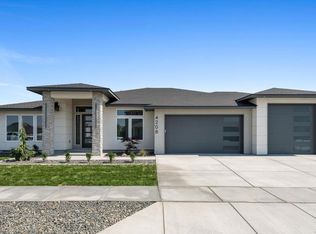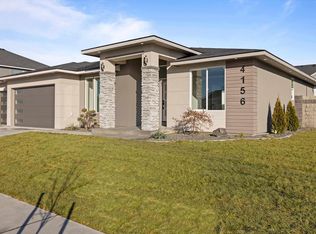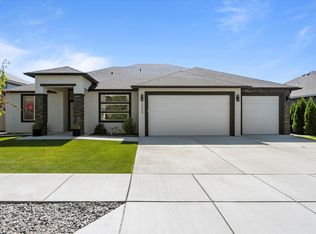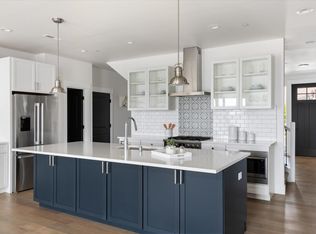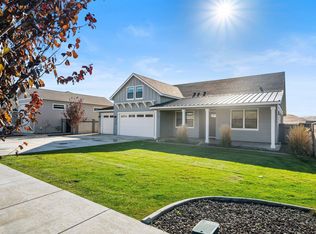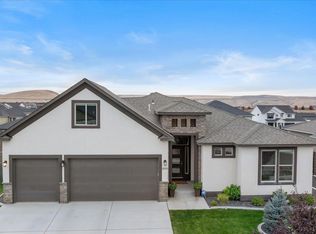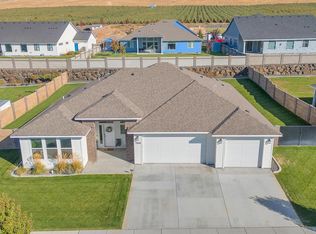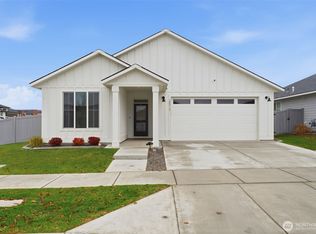LIKE NEW!! A spacious 4-bedroom, 2.5-bathroom home spanning 2825 square feet, featuring a home office, an open floor plan, and additional living space on the second floor. The main level has an upgraded custom tile fireplace that spans from floor to ceiling. The primary bedroom has grand barn doors leading into the massive en-suite.The property boasts a large 3-car garage ideal for a home gym, mature landscaping with underground sprinklers on irrigation, and a concrete fence for added privacy and RV parking concrete slab. Situated near the charming Country Mercantile, the neighborhood offers scenic walking paths and convenient access to major freeways.
Active
Listed by:
Shelbee Wentz,
Keller Williams Realty Spokane
$789,900
4182 Potlatch Street, Richland, WA 99352
4beds
2,825sqft
Est.:
Single Family Residence
Built in 2022
0.28 Acres Lot
$785,200 Zestimate®
$280/sqft
$34/mo HOA
What's special
Open floor planHome officeMassive en-suite
- 15 hours |
- 177 |
- 5 |
Zillow last checked: 8 hours ago
Listing updated: 23 hours ago
Listed by:
Shelbee Wentz,
Keller Williams Realty Spokane
Source: NWMLS,MLS#: 2459289
Tour with a local agent
Facts & features
Interior
Bedrooms & bathrooms
- Bedrooms: 4
- Bathrooms: 1
- 1/2 bathrooms: 1
- Main level bathrooms: 1
Other
- Level: Main
Den office
- Level: Main
Entry hall
- Level: Main
Kitchen with eating space
- Level: Main
Living room
- Level: Main
Heating
- Heat Pump, Electric
Cooling
- Central Air
Appliances
- Included: Dishwasher(s), Microwave(s), Refrigerator(s), Stove(s)/Range(s)
Features
- Walk-In Pantry
- Flooring: Laminate, Carpet
- Basement: None
- Has fireplace: No
- Fireplace features: Gas
Interior area
- Total structure area: 2,825
- Total interior livable area: 2,825 sqft
Property
Parking
- Total spaces: 3
- Parking features: Attached Garage
- Attached garage spaces: 3
Features
- Levels: Two
- Stories: 2
- Entry location: Main
- Patio & porch: Sprinkler System, Walk-In Closet(s), Walk-In Pantry
- Has view: Yes
- View description: Territorial
Lot
- Size: 0.28 Acres
- Features: Cul-De-Sac, Sidewalk, Fenced-Partially, Patio, Sprinkler System
- Topography: Level,Partial Slope
Details
- Parcel number: 132983070000012
- Special conditions: Standard
Construction
Type & style
- Home type: SingleFamily
- Property subtype: Single Family Residence
Materials
- Stucco
- Foundation: Poured Concrete
- Roof: Composition
Condition
- Year built: 2022
- Major remodel year: 2022
Details
- Builder name: Tanninen
Utilities & green energy
- Sewer: Sewer Connected
- Water: Public
Community & HOA
Community
- Features: CCRs
- Subdivision: Richland
HOA
- Services included: Common Area Maintenance
- HOA fee: $404 annually
Location
- Region: Richland
Financial & listing details
- Price per square foot: $280/sqft
- Tax assessed value: $671,980
- Annual tax amount: $6,258
- Date on market: 4/19/2025
- Cumulative days on market: 238 days
- Listing terms: Cash Out,Conventional
- Inclusions: Dishwasher(s), Microwave(s), Refrigerator(s), Stove(s)/Range(s)
Estimated market value
$785,200
$746,000 - $824,000
$3,351/mo
Price history
Price history
| Date | Event | Price |
|---|---|---|
| 12/12/2025 | Listed for sale | $789,900$280/sqft |
Source: | ||
| 12/2/2025 | Listing removed | $789,900$280/sqft |
Source: | ||
| 4/10/2025 | Listed for sale | $789,900-1.3%$280/sqft |
Source: | ||
| 12/11/2024 | Listing removed | $799,900$283/sqft |
Source: | ||
| 8/27/2024 | Price change | $799,900-3.6%$283/sqft |
Source: | ||
Public tax history
Public tax history
| Year | Property taxes | Tax assessment |
|---|---|---|
| 2024 | $6,225 -0.5% | $671,980 |
| 2023 | $6,258 +78.5% | $671,980 +91.4% |
| 2022 | $3,506 | $351,100 |
Find assessor info on the county website
BuyAbility℠ payment
Est. payment
$4,619/mo
Principal & interest
$3835
Property taxes
$474
Other costs
$310
Climate risks
Neighborhood: 99352
Nearby schools
GreatSchools rating
- 8/10White Bluffs Elementary SchoolGrades: PK-5Distance: 1.8 mi
- 7/10Leona Libby Middle SchoolGrades: 6-8Distance: 4.1 mi
- 7/10Richland High SchoolGrades: 9-12Distance: 4.4 mi
- Loading
- Loading
