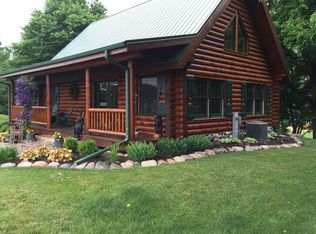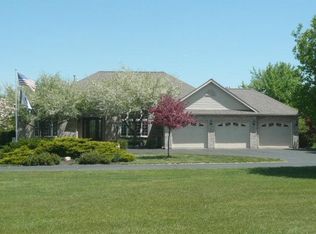Prestine 2 bedroom, 1.5 bath log home located on the best part of the Rock River. Constructed of 10" solid wood logs and features an open concept living space. The gourmet kitchen offers granite counter tops, farmhouse sink and SS appliances that stay! Beautiful view of the river from the spacious deck, right off the kitchen. The great room boasts vaulted ceilings, large windows and an efficient wood burning fireplace. Jacuzzi tub in master. Additional 34x48 garage/outbuilding which offers room for 4 cars as well as plenty of additional room for outdoor toys. This space is fully insulated, has both heat and air and is partially finished with additional space that includes a half bath. Prime location for boating and fishing, with your own private boat ramp and 24x32 picnic shelter on the river bank which includes a built in charcoal grill. 125' of river frontage. Pontoon and dock available at extra cost.
This property is off market, which means it's not currently listed for sale or rent on Zillow. This may be different from what's available on other websites or public sources.


