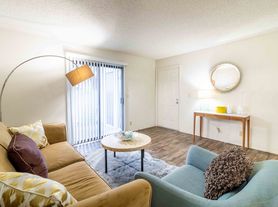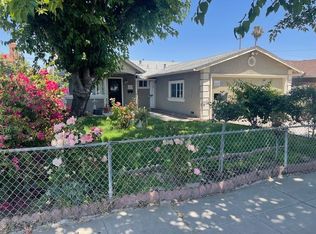This property is available. Please inquire on this site to schedule a showing.
Highlights
4 Bedrooms | 3 Bathrooms | Loft (office/playroom option)
2,416 sq. ft. | Built in 2025
Fully paid solar save on monthly lease charge and PGE bill
East-facing home with zebra-pattern window panels
Master suite with walk-in closet
All appliances included | 2-car garage
Large 8,000 sq. ft. backyard with kitchen garden and fully automated irrigation system
Top-rated Jefferson School District | 8 min to elementary school
Community amenities: Clubhouse, pool, playground, parks, trails, picnic areas
Property Description:
Welcome to this beautifully designed 4-bedroom, 3-bathroom home with a versatile loft in the sought-after Fairgrove neighborhood of Tracy Hills, built in 2025. Offering 2,416 sq. ft. of bright, open living space, this modern home is built for everyday comfort and convenience.
The loft is ideal for a home office or children's playroom. The master suite features a generous walk-in closet, while zebra window panels ensure both privacy and natural light in every room.
Energy efficiency is a highlight this home includes a fully paid solar system, so you'll enjoy lower electricity bills with no hidden solar lease fees.
Outside, the expansive 8,000 sq. ft. backyard is perfect for gatherings, outdoor play, or growing your own fruits and veggies in the kitchen garden.
Community Amenities in Tracy Hills Fairgrove:
- Inviting clubhouse and resort-style pool for resident use
- Playground, parks, picnic areas, and walking/biking trails throughout the community
- Convenient onsite fire station and The Market for everyday essentials
Location Highlights:
Enjoy easy access to schools, shopping, parks, transit, and a strong neighborhood community vibe.
Note: Owner prefers applicants with an average credit score of at least 740.
Available: NOW
Heating: ForcedAir
Cooling: Central
Appliances: Refrigerator, Range Oven, Microwave, Dishwasher
Laundry: In Unit
Parking: Attached Garage, 2 spaces
Pets: Case by Case
Security deposit: $4,200.00
Included Utilities: None
Additional Deposit/Pet: $100.00
Disclaimer: Ziprent is acting as the agent for the owner. Information Deemed Reliable but not Guaranteed. All information should be independently verified by renter.
This property is listed by Ziprent on behalf of the property owner for tenant placement services only.
Townhouse for rent
$4,200/mo
4182 Lautrec Dr, San Jose, CA 95135
3beds
1,640sqft
Price may not include required fees and charges.
Townhouse
Available now
-- Pets
Central air
In unit laundry
2 Attached garage spaces parking
Forced air
What's special
Kitchen gardenBright open living spaceFully automated irrigation systemZebra-pattern window panels
- 29 days |
- -- |
- -- |
Travel times
Looking to buy when your lease ends?
Consider a first-time homebuyer savings account designed to grow your down payment with up to a 6% match & 3.83% APY.
Facts & features
Interior
Bedrooms & bathrooms
- Bedrooms: 3
- Bathrooms: 3
- Full bathrooms: 2
- 1/2 bathrooms: 1
Heating
- Forced Air
Cooling
- Central Air
Appliances
- Included: Dishwasher, Dryer, Washer
- Laundry: In Unit
Features
- Walk In Closet
Interior area
- Total interior livable area: 1,640 sqft
Property
Parking
- Total spaces: 2
- Parking features: Attached
- Has attached garage: Yes
- Details: Contact manager
Features
- Exterior features: Heating system: ForcedAir, Walk In Closet
Details
- Parcel number: 65981015
Construction
Type & style
- Home type: Townhouse
- Property subtype: Townhouse
Condition
- Year built: 2005
Community & HOA
Location
- Region: San Jose
Financial & listing details
- Lease term: 1 Year
Price history
| Date | Event | Price |
|---|---|---|
| 10/6/2025 | Price change | $4,200-4.8%$3/sqft |
Source: Zillow Rentals | ||
| 9/26/2025 | Listed for rent | $4,410+5%$3/sqft |
Source: Zillow Rentals | ||
| 9/17/2025 | Listing removed | $1,490,000$909/sqft |
Source: | ||
| 9/7/2025 | Listed for rent | $4,200+20%$3/sqft |
Source: Zillow Rentals | ||
| 8/29/2025 | Price change | $1,490,000-0.7%$909/sqft |
Source: | ||

