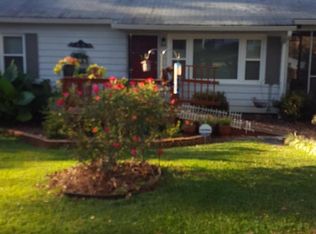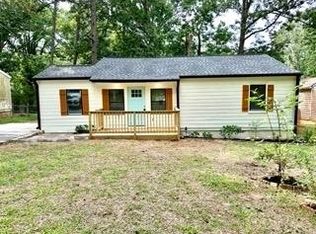BACK ON THE MARKET! GREAT INVESTMENT OPPORTUNITY!! MOTIVATED SELLER! This charming 2 bedroom/1 bath bungalow is wating for you! BRAND NEW ARCHITECTURAL ROOF!! Beautiful hardwood floors throughout. Open view to the livingroom. Spacious updated kitchen with gorgeous countertops, breakfast bar, and hardwood floors. Beautiful bathroom with ceramic tile, large shower with glass sliding door. Huge park-like backyard with wrap-around deck. Backyard Shed. Screened porch. Minutes to shopping, I-285 and I-20. On MARTA. SOLD AS-IS. No blind offers - serious offers, please.
This property is off market, which means it's not currently listed for sale or rent on Zillow. This may be different from what's available on other websites or public sources.

