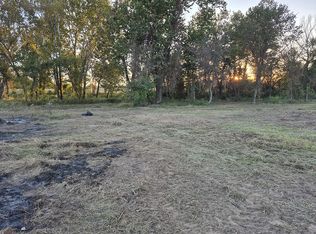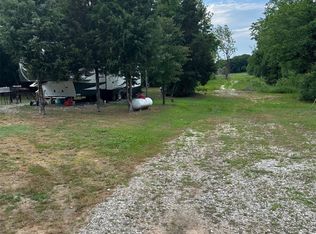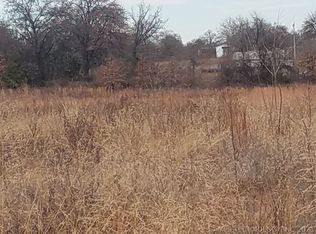New construction in Silo School District. The fabulous 3/2/2 is under construction for you! Great open floor plan with master split. Granite counter tops, wood tile floors and wonderful appliance package is days away from completion. Large back yard in rural outskirts of Durant, what more could you ask for? Call today for more information.
This property is off market, which means it's not currently listed for sale or rent on Zillow. This may be different from what's available on other websites or public sources.



