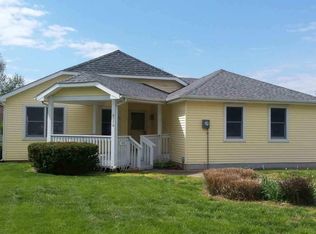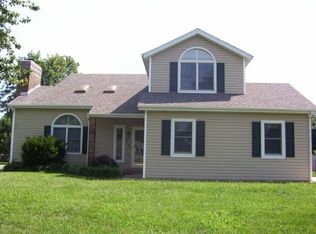Amazingly well cared for home with soaring ceiling in the large living area that's open to the Kitchen & Dining areas. Fully finished basement allows for room to sprawl with a large Family Room and recreational space plus a 2nd Kitchen. Extra large covered deck allows you to enjoy your peaceful private retreat in the fully fenced back yard. NEW High Efficiency heat and air conditioning system.
This property is off market, which means it's not currently listed for sale or rent on Zillow. This may be different from what's available on other websites or public sources.


