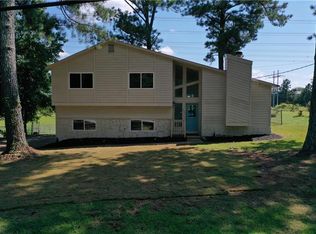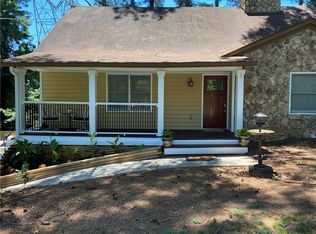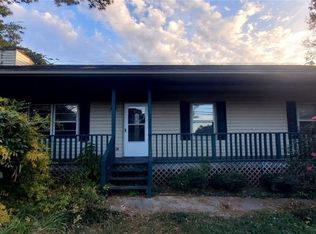This charming, updated and well-maintained home, features a split bedroom plan. The Entire home is absolutely stunning! It's been totally renovated! If the kitchen is the heart of the home, be prepared to fall in love! Master bedroom is on the top floor with a separate sitting room and a large gorgeous closet with tons of space. Large secondary bedrooms. Back yard, with deck and is totally fenced in with two storage areas, one would definitely make a great playhouse/fort or she shed. 2-Car garage on the side with parking for at least 4-6 vehicles. There's something for everyone here!
This property is off market, which means it's not currently listed for sale or rent on Zillow. This may be different from what's available on other websites or public sources.


