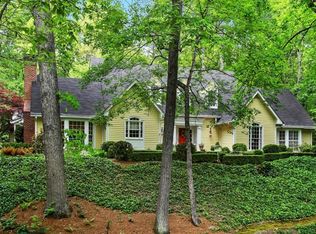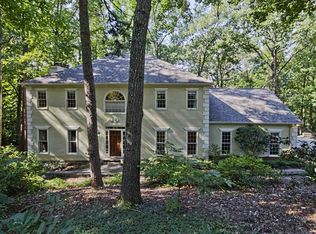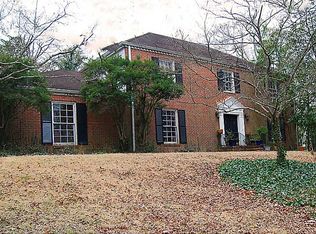Closed
$1,800,000
4181 Whitewater Creek Rd NW, Atlanta, GA 30327
5beds
5,079sqft
Single Family Residence
Built in 1968
1.03 Acres Lot
$2,171,300 Zestimate®
$354/sqft
$7,793 Estimated rent
Home value
$2,171,300
$1.91M - $2.50M
$7,793/mo
Zestimate® history
Loading...
Owner options
Explore your selling options
What's special
BACK ON MARKET through no fault of seller or home. Beautifully renovated Buckhead home in prime location on one-acre lot with pool. Primary en suite bedroom on main, four bedrooms and two bathrooms up, and en suite bonus room over garage, totaling 6 potential bedrooms and 4 1/2 bathrooms. Chef's kitchen features Wolf range, Electrolux microwave and wall oven, Sub Zero refrigerator/freezer, under counter drink cooler, and generous countertop and cabinet space. Breakfast and formal dining areas, family room, living room, office, half bath and laundry area all on main level with 10' ceilings. Huge mostly-finished, daylight walkout basement, square footage of which is not included in public records. Wonderful outdoor space with fenced-in yard, enormous back deck, gunite pool, large fire pit and nicely landscaped yard. Two-car garage pre-wired for car charging port. This home was originally built by builder-owner and received an A+ construction grade from public assessor. Hard coat stucco. Located blocks from Chattahoochee River National Recreation Area. Close to shops, restaurants, and both public and private schools.
Zillow last checked: 8 hours ago
Listing updated: April 24, 2024 at 09:59am
Listed by:
Susan Kendall 404-245-6451,
Keller Williams Realty Atl. Partners
Bought with:
Stacey Elgin, 357248
Ansley RE | Christie's Int'l RE
Source: GAMLS,MLS#: 10247934
Facts & features
Interior
Bedrooms & bathrooms
- Bedrooms: 5
- Bathrooms: 5
- Full bathrooms: 4
- 1/2 bathrooms: 1
- Main level bathrooms: 1
- Main level bedrooms: 1
Kitchen
- Features: Breakfast Area, Kitchen Island, Solid Surface Counters
Heating
- Central, Forced Air
Cooling
- Central Air
Appliances
- Included: Gas Water Heater, Convection Oven, Dishwasher, Disposal, Ice Maker, Microwave, Oven, Oven/Range (Combo), Refrigerator, Stainless Steel Appliance(s)
- Laundry: Mud Room
Features
- High Ceilings, Double Vanity, Entrance Foyer, Master On Main Level
- Flooring: Hardwood, Tile
- Basement: Daylight,Exterior Entry,Full
- Number of fireplaces: 1
Interior area
- Total structure area: 5,079
- Total interior livable area: 5,079 sqft
- Finished area above ground: 5,079
- Finished area below ground: 0
Property
Parking
- Parking features: Garage
- Has garage: Yes
Features
- Levels: Two
- Stories: 2
- Fencing: Back Yard,Chain Link
Lot
- Size: 1.03 Acres
- Features: None
Details
- Parcel number: 17 021400010161
Construction
Type & style
- Home type: SingleFamily
- Architectural style: Traditional
- Property subtype: Single Family Residence
Materials
- Stucco
- Roof: Composition
Condition
- Resale
- New construction: No
- Year built: 1968
Utilities & green energy
- Sewer: Public Sewer
- Water: Public
- Utilities for property: Cable Available, Sewer Connected, Electricity Available, Natural Gas Available, Water Available
Community & neighborhood
Community
- Community features: None
Location
- Region: Atlanta
- Subdivision: Whitewater Creek Colony
Other
Other facts
- Listing agreement: Exclusive Right To Sell
Price history
| Date | Event | Price |
|---|---|---|
| 4/22/2024 | Sold | $1,800,000-7.7%$354/sqft |
Source: | ||
| 4/22/2024 | Pending sale | $1,949,999$384/sqft |
Source: | ||
| 4/19/2024 | Listed for sale | $1,949,999$384/sqft |
Source: | ||
| 3/16/2024 | Pending sale | $1,949,999$384/sqft |
Source: | ||
| 2/17/2024 | Price change | $1,949,9990%$384/sqft |
Source: | ||
Public tax history
| Year | Property taxes | Tax assessment |
|---|---|---|
| 2024 | $17,225 +36.7% | $483,720 |
| 2023 | $12,598 -24.3% | $483,720 |
| 2022 | $16,644 -7% | $483,720 -11.1% |
Find assessor info on the county website
Neighborhood: Whitewater Creek
Nearby schools
GreatSchools rating
- 8/10Jackson Elementary SchoolGrades: PK-5Distance: 1 mi
- 6/10Sutton Middle SchoolGrades: 6-8Distance: 3.3 mi
- 8/10North Atlanta High SchoolGrades: 9-12Distance: 0.5 mi
Schools provided by the listing agent
- Elementary: Jackson
- Middle: Sutton
- High: North Atlanta
Source: GAMLS. This data may not be complete. We recommend contacting the local school district to confirm school assignments for this home.
Get a cash offer in 3 minutes
Find out how much your home could sell for in as little as 3 minutes with a no-obligation cash offer.
Estimated market value$2,171,300
Get a cash offer in 3 minutes
Find out how much your home could sell for in as little as 3 minutes with a no-obligation cash offer.
Estimated market value
$2,171,300


