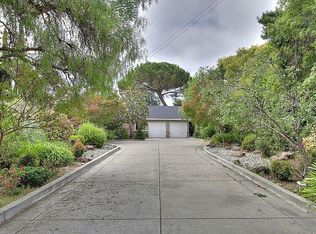Sold for $1,405,000
$1,405,000
4181 Seven Hills Rd, Castro Valley, CA 94546
4beds
2,373sqft
Residential, Single Family Residence
Built in 1981
10,454.4 Square Feet Lot
$1,477,600 Zestimate®
$592/sqft
$4,822 Estimated rent
Home value
$1,477,600
$1.37M - $1.60M
$4,822/mo
Zestimate® history
Loading...
Owner options
Explore your selling options
What's special
This beautiful farmhouse-style home boasts a charming wrap-around front porch and sits on a private 10,000 square foot lot with an automatic gate for added privacy and security. The long driveway lined with beautiful flowers and shrubs makes a great first impression, leading to a large concrete area with ample space for parking multiple vehicles with a 3-car garage and covered carport. Inside, the main level features hardwood floors and rich wood accents throughout. The living room is adjacent to the formal dining room highlighted by double French doors leading to a covered patio, perfect for enjoying meals or entertaining guests. The spacious family room is adjacent to the sun-filled kitchen with wood flooring, granite countertops, stainless steel appliances, garden window and eat-in kitchen area. The primary bedroom suite is a true retreat, featuring vaulted ceiling, its own private patio with views of the valley and city lights, and an extra-large bathroom with a nostalgic freestanding footed tub. All four bedrooms have large walk-in closets. Other features include a large laundry room and nicely updated half bath on the main floor. The sunny backyard has low maintenance turf and a large shed for outdoor storage.
Zillow last checked: 8 hours ago
Listing updated: August 25, 2023 at 09:42am
Listed by:
Judy Grubb DRE #01367593 510-909-2930,
Kw Advisors East Bay
Bought with:
Paulette Johnson, DRE #02016707
Kw Advisors East Bay
Source: Bay East AOR,MLS#: 41023578
Facts & features
Interior
Bedrooms & bathrooms
- Bedrooms: 4
- Bathrooms: 3
- Full bathrooms: 2
- Partial bathrooms: 1
Bathroom
- Features: Shower Over Tub, Updated Baths, Tub
Kitchen
- Features: Counter - Stone, Eat In Kitchen, Electric Range/Cooktop, Refrigerator, Updated Kitchen
Heating
- Forced Air
Cooling
- No Air Conditioning
Appliances
- Included: Electric Range, Refrigerator, Dryer, Washer
Features
- Updated Kitchen
- Flooring: Parquet, Carpet
- Basement: Crawl Space
- Number of fireplaces: 1
- Fireplace features: Brick, Family Room
Interior area
- Total structure area: 2,373
- Total interior livable area: 2,373 sqft
Property
Parking
- Total spaces: 3
- Parking features: Garage
- Garage spaces: 3
Features
- Levels: Two
- Stories: 2
- Patio & porch: Covered, Front Porch
- Pool features: None
- Fencing: Security,Fenced
- Has view: Yes
- View description: City Lights, Hills
Lot
- Size: 10,454 sqft
- Features: Level, Back Yard, Front Yard
Details
- Parcel number: 84D134281
- Special conditions: Standard
Construction
Type & style
- Home type: SingleFamily
- Architectural style: Farm House
- Property subtype: Residential, Single Family Residence
Materials
- Vinyl Siding
- Roof: Composition
Condition
- Existing
- New construction: No
- Year built: 1981
Utilities & green energy
- Electric: Other Solar
Green energy
- Energy efficient items: Attic Fan
Community & neighborhood
Location
- Region: Castro Valley
- Subdivision: Upper Redwood
Other
Other facts
- Listing agreement: Excl Right
- Price range: $1.4M - $1.4M
- Listing terms: Cash,Conventional
Price history
| Date | Event | Price |
|---|---|---|
| 5/17/2023 | Sold | $1,405,000+2.6%$592/sqft |
Source: | ||
| 5/3/2023 | Pending sale | $1,370,000$577/sqft |
Source: | ||
| 4/28/2023 | Listed for sale | $1,370,000$577/sqft |
Source: | ||
Public tax history
| Year | Property taxes | Tax assessment |
|---|---|---|
| 2025 | -- | $1,461,761 +2% |
| 2024 | $17,666 +229% | $1,433,100 +265.3% |
| 2023 | $5,369 +2.2% | $392,297 +2% |
Find assessor info on the county website
Neighborhood: 94546
Nearby schools
GreatSchools rating
- 8/10Chabot Elementary SchoolGrades: K-5Distance: 0.5 mi
- 8/10Creekside Middle SchoolGrades: 6-8Distance: 1.3 mi
- 9/10Castro Valley High SchoolGrades: 9-12Distance: 0.3 mi
Schools provided by the listing agent
- District: Castro Valley (510) 537-3000
Source: Bay East AOR. This data may not be complete. We recommend contacting the local school district to confirm school assignments for this home.
Get a cash offer in 3 minutes
Find out how much your home could sell for in as little as 3 minutes with a no-obligation cash offer.
Estimated market value
$1,477,600
